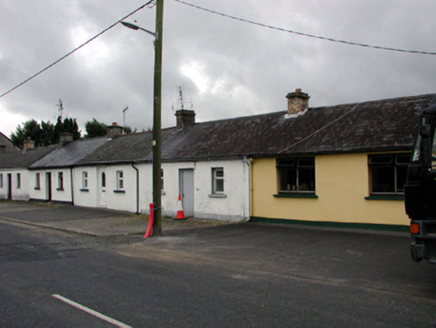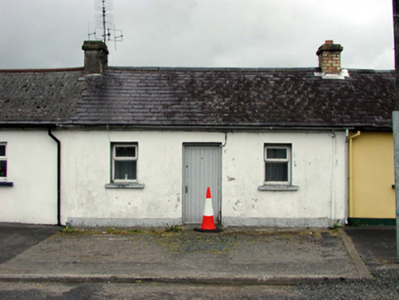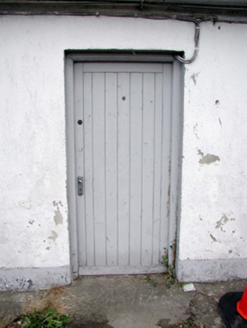Survey Data
Reg No
22803009
Rating
Regional
Categories of Special Interest
Architectural
Original Use
House
Date
1850 - 1870
Coordinates
246934, 115631
Date Recorded
24/07/2003
Date Updated
--/--/--
Description
Terraced three-bay single-storey house, c.1860. Refenestrated, c.1985. Now disused. One of a terrace of six. Pitched (shared) slate roof with clay ridge tiles, roughcast chimney stack, and iron rainwater goods on rendered eaves. Painted rendered walls. Square-headed window openings with stone sills, and replacement timber casement windows, c.1985. Square-headed door opening with tongue-and-groove timber panelled door. Set back from line of road with tarmacadam verge to front.
Appraisal
An attractive house of small-scale proportions, which retains its original form together with some of the original fabric. Built as one of a terrace of six identical houses (with 22803008, 10 - 13/WD-08-03-08, 10 - 13), the house contributes positively to the appearance of Carrick Road, forming an integral component of a low-lying streetscape.





