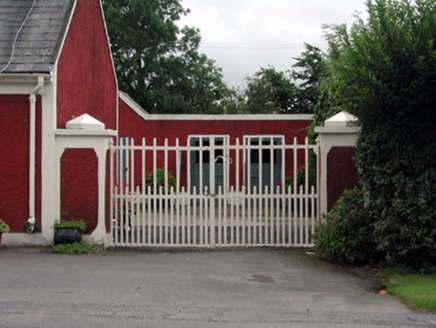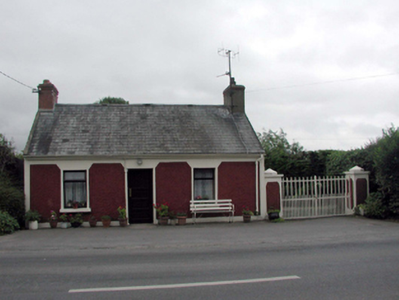Survey Data
Reg No
22803005
Rating
Regional
Categories of Special Interest
Architectural
Original Use
House
In Use As
House
Date
1850 - 1900
Coordinates
246963, 115796
Date Recorded
24/07/2003
Date Updated
--/--/--
Description
Detached three-bay single-storey house, c.1875. Extensively renovated, c.1975. Pitched roof with replacement artificial slate, c.1975, clay ridge tiles, rendered and red brick chimney stacks, rendered coping, and cast-iron rainwater goods on rendered eaves. Painted roughcast walls with rendered strips to ends, and band to eaves. Square-headed window openings with stone sills, and rendered dressings. Replacement timber casement windows, c.1975. Square-headed door opening with rendered dressings, and replacement glazed timber panelled door, c.1975. Set back from line of road with tarmacadam verge to front. (ii) Gateway, c.1875, to south comprising pair of roughcast piers with rendered dressings, rendered capping, and wrought iron double gates.
Appraisal
An attractive, small-scale house that retains its original form, although much of the original fabric has been replaced leading to the erosion of much of the historic patina of the site. The house nevertheless remains an attractive feature in the streetscape, terminating the vista from the road to south-west, while the original wrought iron gates to the gateway contribute to the visual appeal of the site.



