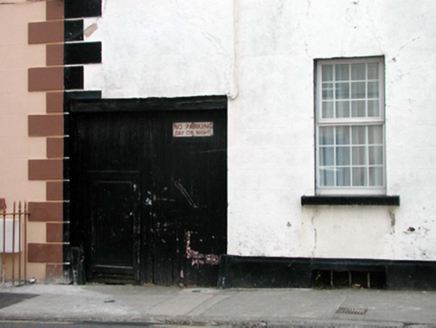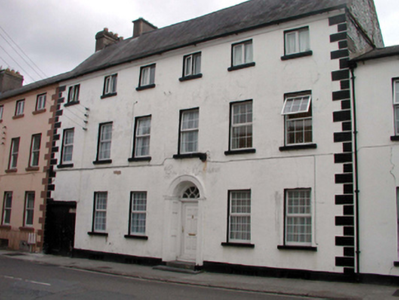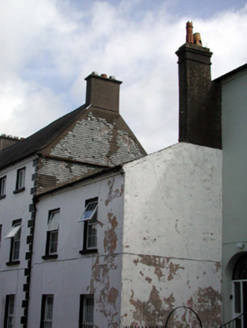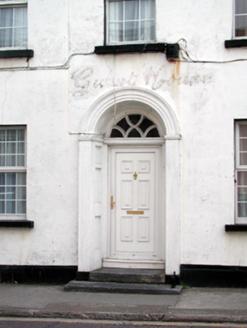Survey Data
Reg No
22504499
Rating
Regional
Categories of Special Interest
Architectural
Original Use
House
In Use As
House
Date
1830 - 1850
Coordinates
261006, 112126
Date Recorded
11/07/2003
Date Updated
--/--/--
Description
Terraced five-bay three-storey over basement house, c.1840, with square-headed carriageway to left ground floor, and two-bay two-storey end bay to south-east possibly incorporating fabric of earlier house. Part refenestrated, c.1940. Mostly refenestrated, c.1990. Pitched slate roofs with clay ridge tiles, rendered chimney stacks, and cast-iron rainwater goods on rendered eaves. Painted rendered walls with rendered quoins. Slate hanging to side (south-east) elevation. Square-headed window openings with stone sills. Replacement uPVC casement windows, c.1990, with replacement timber casement windows, c.1940, to top floor. Round-headed door opening with cast-iron bootscraper, moulded rendered surround having panelled reveals, replacement uPVC panelled door, c.1990, and decorative overlight having moulded archivolt. Square-headed carriageway with timber boarded double doors. Road fronted with concrete footpath to front.
Appraisal
A substantial house of balanced, Georgian proportions, which retains its original form, although the external appearance is not enhanced by the inappropriate replacement fittings to the openings. The house incorporates an attractive doorcase having unusual panelled reveals, while the retention of natural slate hanging to the side (south-east) elevation is important. The house contributes to the streetscape value of Catherine Street and is one of a group of houses of formal quality in the street.







