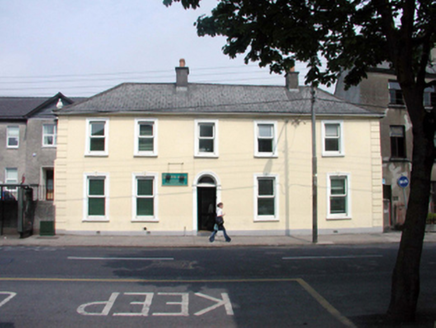Survey Data
Reg No
22504384
Rating
Regional
Categories of Special Interest
Architectural
Original Use
House
In Use As
Office
Date
1860 - 1880
Coordinates
260828, 112157
Date Recorded
16/07/2003
Date Updated
--/--/--
Description
Attached five-bay two-storey house, c.1870. Reroofed and extended, c.1970, comprising single-bay two-storey flat-roofed return to north-west. Refenestrated, c.1995. Now in use as offices. Hipped roof with replacement fibre-cement slate, c.1970, clay ridge tiles, rendered chimney stacks, and cast-iron rainwater goods on rendered eaves. Flat felt roof to return with plastic rainwater goods on timber eaves. Painted rendered, ruled and lined wall to front (south-east) elevation with rendered channelled piers. Unpainted rendered walls to remainder. Square-headed window openings with rendered sills, and moulded rendered surrounds having keystones (no dressings to rear (north-west) elevation). Replacement uPVC casement windows, c.1995. Round-headed door opening with rendered surround, replacement timber panelled door, c.1995, and overlight having moulded rendered archivolt. Road fronted with concrete footpath to front.
Appraisal
A well-proportioned, modest-scale house, which retains most of its original form. However, the systematic replacement of the original fabric with inappropriate materials has not had a positive impact on the visual appeal of the structure. The house remains an important component of the streetscape, forming an unofficial advanced end bay to the terrace of houses to north-east.

