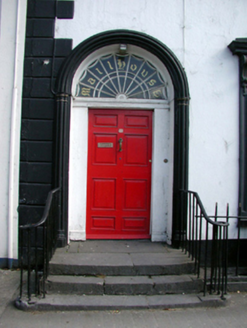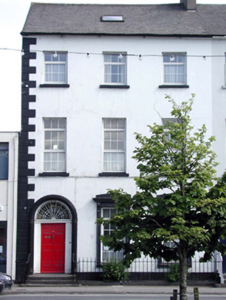Survey Data
Reg No
22504338
Rating
Regional
Categories of Special Interest
Architectural, Artistic
Original Use
House
In Use As
Apartment/flat (converted)
Date
1810 - 1820
Coordinates
260987, 112250
Date Recorded
10/07/2003
Date Updated
--/--/--
Description
Terraced three-bay three-storey house with dormer attic, c.1815. Extensively renovated, c.1990, with dormer attic added to accommodate use as apartments. One of a pair. Pitched (shared) roof with replacement artificial slate, c.1990, clay ridge tiles, rendered (shared) chimney stack, replacement square rooflight, c.1990, and cast-iron rainwater goods on rendered eaves. Painted rendered walls with rendered quoins to corner. Square-headed window openings with stone sills, and rendered panelled surrounds to ground floor having entablatures on decorative consoles with bas relief shallow pediments over. Replacement uPVC casement windows, c.1990. Round-headed door opening approached by three cut-limestone steps with moulded rendered surround, replacement timber panelled door, c.1990, and original decorative fanlight. Set back from line of road with sections of wrought iron railings and concrete footpath to front.
Appraisal
An elegant, substantial house of balanced proportions, which retains most of its original form, although much of the original fabric has been lost. The replacement fittings to the window openings do not have a positive impact on the external appearance of the house. Important survivals include the decorative fanlight, rendered surrounds to ground floor, and wrought iron railings, all of which promote an historic character. The house, built as one of a pair (including 22504339/WD-5632-22-340), contributes to the streetscape quality of The Mall.



