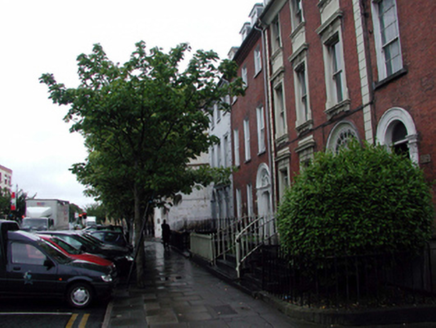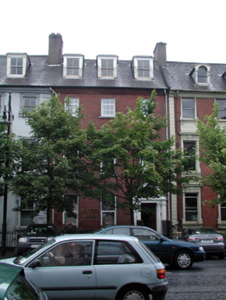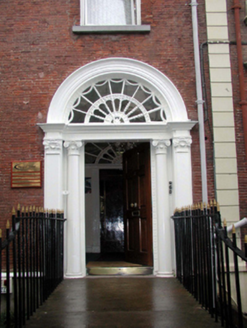Survey Data
Reg No
22504327
Rating
Regional
Categories of Special Interest
Architectural, Artistic
Original Use
House
In Use As
Office
Date
1760 - 1780
Coordinates
261087, 112308
Date Recorded
07/07/2003
Date Updated
--/--/--
Description
Terraced three-bay three-storey over part-raised basement red brick house with dormer attic, c.1770. Part refenestrated, c.1870. Refenestrated, c.1995. Now in use as offices. Pitched slate roof with clay ridge tiles, rendered (shared) chimney stacks, flat felt roofs to dormer attic windows, and cast-iron rainwater goods on moulded red brick eaves. Red brick Flemish bond walls with moulded red brick course to eaves. Square-headed window openings with stone sills. Replacement uPVC casement windows, c.1995, retaining replacement 2/2 timber sash windows, c.1870, to dormer attic. Round-headed door opening approached by flight of five stone steps having replacement wrought iron railings, c.1995, with timber Composite doorcase having flanking Composite pilasters, replacement timber panelled door, c.1995, and decorative fanlight with moulded rendered archivolt. Set back from line of road with sections of replacement wrought iron railings, c.1995, and stone flagged footpath to front.
Appraisal
An attractive, substantial house of balanced Georgian proportions, which retains its original form and much of its early character. However, replacement fittings to the openings using inappropriate modern materials have not had a positive impact on the external appearance of the house. An important survival is the decorative doorcase, which enhances the artistic design quality of the composition. The house forms part of a compact group of four terraced houses of sophisticated, formal appearance and similar period of construction, and makes a positive contribution to the streetscape value of The Mall.





