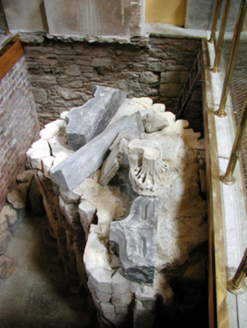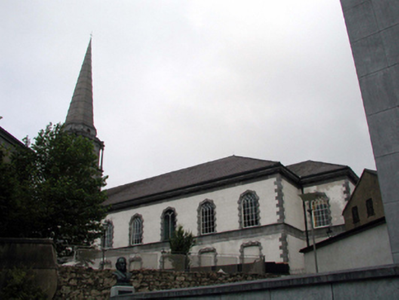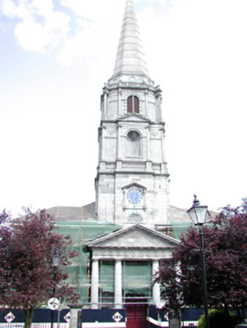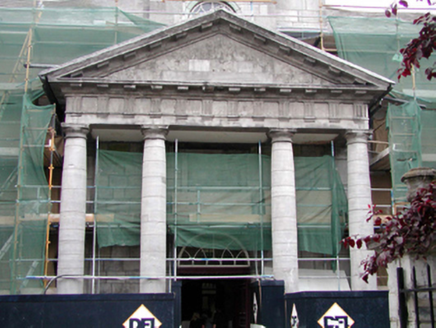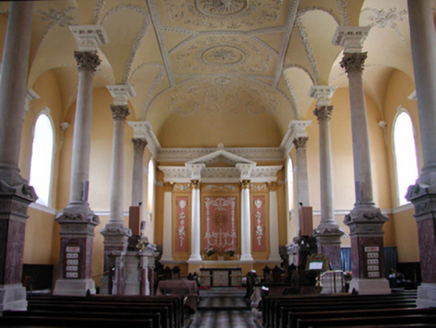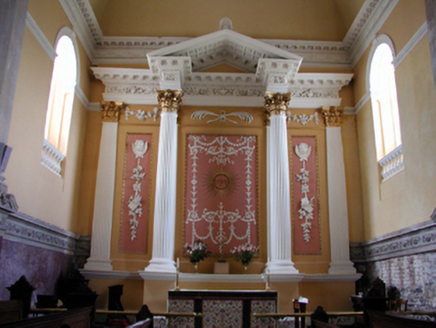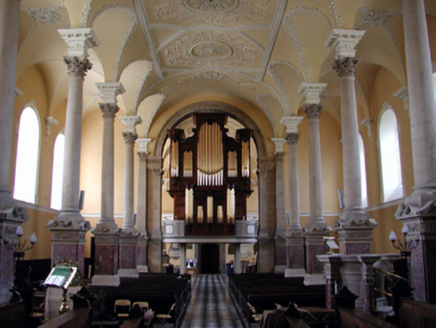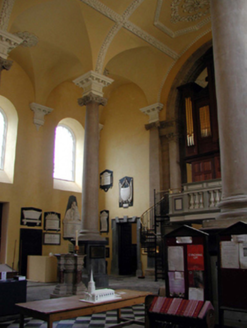Survey Data
Reg No
22504095
Rating
National
Categories of Special Interest
Archaeological, Architectural, Artistic, Historical, Social, Technical
Original Use
Cathedral
In Use As
Cathedral
Date
1770 - 1780
Coordinates
260987, 112347
Date Recorded
10/07/2003
Date Updated
--/--/--
Description
Detached nine-bay double-height neo-Classical Church of Ireland Cathedral, built 1773 – 1779, comprising eight-bay double-height nave with single-bay double-height chancel to east, and single-bay four-stage entrance tower to west on a square plan with pedimented tetrastyle portico to first stage, polygonal spire over, and single-bay double-height flanking end bays. Renovated, 1891, with openings blocked-up to ground floor and interior remodelled. Undergoing extensive renovation, 2003. Hipped slate roofs with clay ridge tiles, and cast-iron rainwater goods on moulded cut-limestone eaves. Limestone ashlar polygonal spire to tower with banding, and wrought iron cross finial to apex. Painted rendered, ruled and lined walls to nave and to chancel with cut-limestone quoins to corners, profiled limestone ashlar band to first floor level, and moulded cut-limestone band to eaves. Walls to entrance (west) front not visible behind scaffolding. Limestone ashlar walls to tower with cut-limestone dressings including pedimented panel to second stage having cast-iron clock face, round-headed recessed niche to third stage on balustraded apron with pediment over on Ionic columns, engaged Ionic columns to corners, and engaged and freestanding Corinthian columns to fourth stage on moulded cornice with profiled frieze over. Camber-headed blind openings to ground floor to nave and to chancel (originally open and remodelled, 1891) with cut-limestone block-and-start surrounds. Round-headed window openings to first floor with cut-limestone sill course, block-and-start surrounds, and fixed-pane timber windows with Gothicised heads (paired round-headed openings to one opening to nave with cut-limestone mullion having oculus over, and fixed-pane leaded stained glass fittings; 8/12 timber sash windows to chancel). Round-headed door opening to tower under prostyle tetrastyle pedimented portico with timber panelled double doors having Gothicised fanlight. Diocletian window opening to second stage with moulded cut-limestone archivolt, and fixed-pane timber fittings. Round-headed opening to fourth (bell) stage with cut-limestone surround and mullion, and louvered timber panel fittings. Full-height interior remodelled, 1891, (original timber galleries removed) with cut-sandstone round arch into nave having timber pipe organ, c.1820, on raised balcony, diagonal-tiled marble floor, carved timber pews, arcade to side aisles with Corinthian columns on polished pink marble pedestals, coved ceiling with decorative plasterwork, timber panelled wainscoting and groin vaulted ceilings to side aisles with foliate plasterwork, and Classical-style reredos to chancel. Set back from line of roads in own square with landscaped grounds to site.
Appraisal
A monumental neo-Classical cathedral of national importance, built to designs prepared by John Roberts (1712 – 1796) - Roberts holds the distinction of having built both the Church of Ireland and Catholic Cathedrals in Waterford City. The cathedral incorporates fragments of an earlier church, 1210, to the interior (including the remains of a Norman clustered pillar), attesting to a long-standing ecclesiastical presence on the site, dating to as early as 1096. The construction of the entrance (west) front attests to high quality local stone masonry, particularly to the carved detailing including the portico, which retains a crisp intricacy. The cathedral is particularly noteworthy for the quality of the interior, which has been well preserved, and which incorporates plasterwork of artistic importance, together with vaulted ceilings of technical interest. Set in its own square on a slightly elevated site, the cathedral is an important anchor building at the east end of Waterford City, and forms an attractive landmark in the locality.
