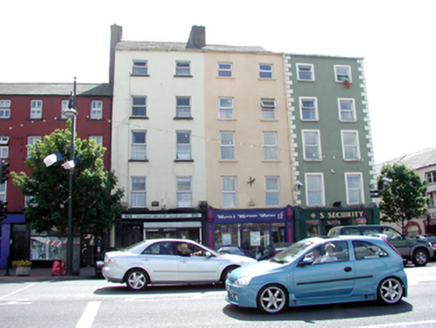Survey Data
Reg No
22504074
Rating
Regional
Categories of Special Interest
Architectural
Original Use
House
In Use As
House
Date
1790 - 1810
Coordinates
260978, 112465
Date Recorded
25/08/2003
Date Updated
--/--/--
Description
End-of-terrace two-bay five-storey flat-roofed house, c.1800, on a corner site. Extensively renovated, c.2000, with replacement shopfront inserted to ground floor and roof remodelled. One of a terrace of three. Flat roof remodelled, c.2000, not visible with cast-iron rainwater goods. Painted rendered, ruled and lined walls with rendered quoins to ends. Square-headed window openings with rendered sills, and rendered surrounds. Replacement uPVC casement windows, c.2000. Replacement timber shopfront, c.2000, to ground floor with pilasters, fixed-pane timber display windows, glazed timber door with overlight, and fascia over having consoles and dentilated cornice. Road fronted on a corner site with concrete brick cobbled footpath to front.
Appraisal
This house, built as one of a terrace of three identical houses (including 22504073, 700/WD-5632-22-74, 700), is an attractive and well-proportioned substantial building of pronounced vertical massing. Although the original form remains intact, extensive renovation works have led to the loss of most of the original fabric, while a replacement shopfront is of little inherent artistic design merit. Nevertheless, the house, together with the remainder of the terrace, forms an important and imposing feature in the streetscape of The Parade, rising above the surrounding buildings.

