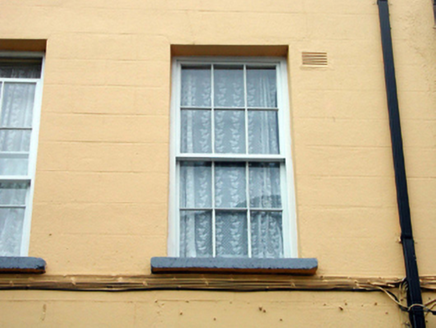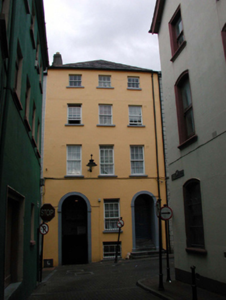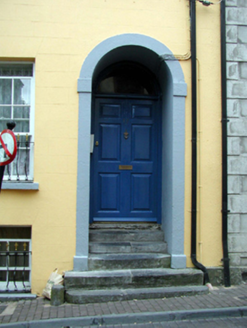Survey Data
Reg No
22504064
Rating
Regional
Categories of Special Interest
Architectural
Original Use
House
In Use As
Apartment/flat (converted)
Date
1780 - 1800
Coordinates
260963, 112409
Date Recorded
03/07/2003
Date Updated
--/--/--
Description
Terraced three-bay four-storey over raised basement house, c.1790, retaining some original fenestration with round-headed carriageway to left ground floor. Extensively renovated, c.1990, to accommodate use as apartments. Hipped slate roof with clay ridge tiles, rendered chimney stack, and replacement uPVC rainwater goods, c.1990, on rendered eaves. Painted rendered, ruled and lined walls. Square-headed window openings with stone sills. Replacement 6/6 timber sash windows, c.1990, with original 3/3 timber sash windows to top floor. Round-headed door opening approached by five cut-limestone steps with replacement timber panelled door, c.1865, and overlight. Round-headed carriageway to left ground floor. Road fronted with concrete brick cobbled footpath to front.
Appraisal
An attractive, substantial house of elegant proportions and vertical massing, which forms an imposing feature in the streetscape, terminating the vista from High Street to the west. The house is distinguished by the unusually elongated carriageway. Well maintained, replacement fittings have been installed in keeping with the historic integrity of the house.





