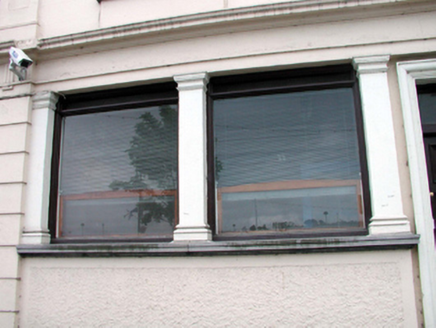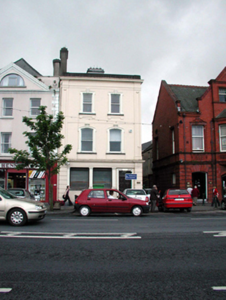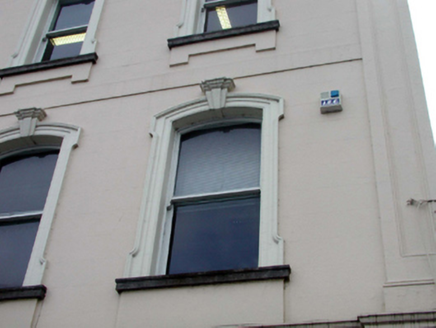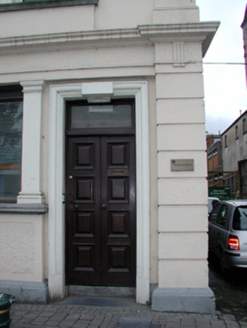Survey Data
Reg No
22504046
Rating
Regional
Categories of Special Interest
Architectural, Artistic
Original Use
House
In Use As
Office
Date
1850 - 1870
Coordinates
260935, 112475
Date Recorded
10/07/2003
Date Updated
--/--/--
Description
End-of-terrace two-bay three-storey house, c.1860, retaining original fenestration with shopfront to ground floor. Now in use as offices. Pitched slate roof behind parapet with clay ridge tiles, rendered chimney stacks, and cast-iron rainwater goods. Painted rendered, ruled and lined walls with rendered channelled piers to ground floor, full-height panelled pilasters to upper floors, rendered stringcourse to second floor, and frieze to parapet having moulded rendered cornice and blocking course over. Shallow segmental-headed window openings to first floor and square-headed window openings to top floor with stone sills, and moulded rendered surrounds having keystones. 1/1 timber sash windows. Rendered shopfront to ground floor with fixed-pane timber display windows having squat intermediary pilasters on painted roughcast stall riser, timber panelled double doors with overlight, and fascia over having moulded cornice. Road fronted with concrete brick cobbled footpath to front.
Appraisal
An attractive building of graceful, balanced proportions and understated Classical detailing, including a rendered shopfront of artistic interest. Well-maintained, the building retains its original form and character, and contributes to the historic character of the streetscape of The Quay.







