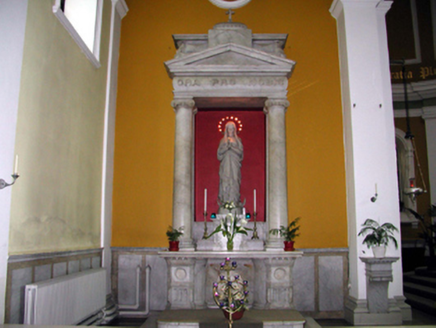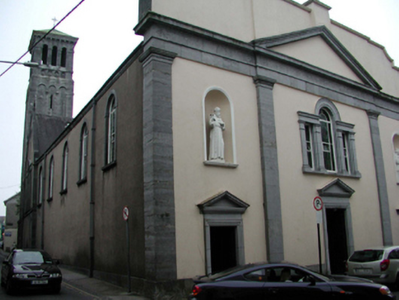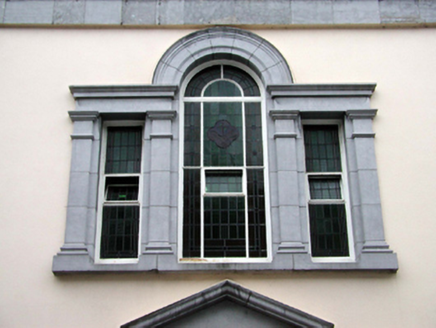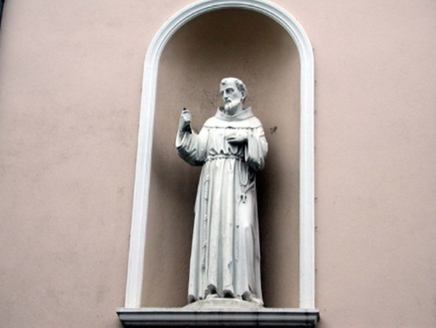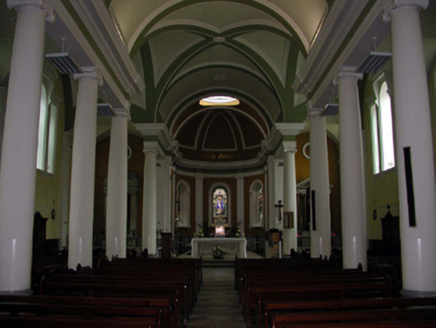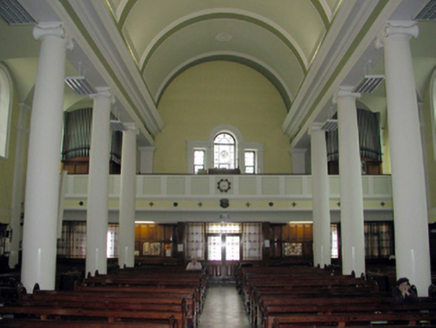Survey Data
Reg No
22504022
Rating
National
Categories of Special Interest
Architectural, Artistic, Historical, Social, Technical
Original Use
Church/chapel
In Use As
Church/chapel
Date
1830 - 1835
Coordinates
260880, 112323
Date Recorded
07/07/2003
Date Updated
--/--/--
Description
Detached eight-bay double-height Classical-style Franciscan friary church, completed 1834, on a corner site comprising six-bay double-height nave with single-bay double-height gabled flush transepts to north and to south, and single-bay double-height chancel to west having single-bay double-height bowed apse to west, two-bay single-storey sacristy to north-west, and single-bay five-stage tower to south-west on a square plan. Renovated, 1908. Renovated, 1930. Pitched slate roofs on a cruciform plan (half-conical to apse; shallow pyramidal to tower) with clay ridge tiles, cut-stone coping having cross finials, and cast-iron rainwater goods on cut-stone profiled eaves. Painted rendered wall to entrance (east) front with cut-limestone dressings forming frontispiece including full-height pilasters having moulded necking, plain frieze, moulded cornice, and moulded pediment over entrance. Round-headed recessed niches to first floor outer bays with moulded rendered sills and surrounds, and statuary. Painted rendered parapet over with cut-stone dressings forming curvilinear profile. Unpainted rendered, ruled and lined walls to remainder with cut-limestone dressings including piers to corners. Coursed tooled cut-limestone walls to tower with advanced corner piers, cut-stone stringcourses, and moulded cornice to top stage on corbels. Venetian window opening to entrance (east) front and to ‘transepts’ with cut-limestone Classical-style dressings. Round-headed window openings to nave and to apse with cut-limestone sills and surrounds. Fixed-pane timber windows to all openings with stained glass panels. Square-headed door openings with cut-limestone surrounds having pediments over, and timber panelled double doors. Round-headed window openings to second stage to tower with cut-stone surrounds, and fixed-pane steel windows. Round-headed openings to top (bell) stage in tripartite arrangement with no fittings. Full-height interior open into roof with glazed timber panelled internal porch having timber panelled gallery over to first floor, carved timber pews, full-height arcade with Ionic columns having moulded plaster cornice over, groin vaulted plaster ceiling, carved marble altar furniture to ‘crossing’, cut-stone Classical-style altars to side chapels, and coffered plaster ceiling to apse. Road fronted on a corner site with concrete footpath to front.
Appraisal
An imposing church in the Classical style, which dominates the streetscapes of both narrow lanes on to which its fronts. The soaring tower also serves to identify the church in the townscape. The church has been very well maintained, retaining its original form and character, and incorporates reserved detailing to the exterior, together with more robust decorative schemes to the interior, all of which are of considerable artistic significance. The construction of the roof is of some technical merit.
