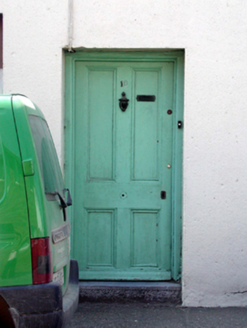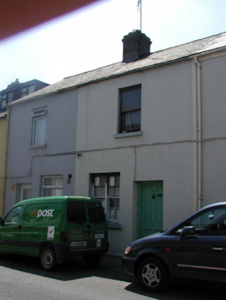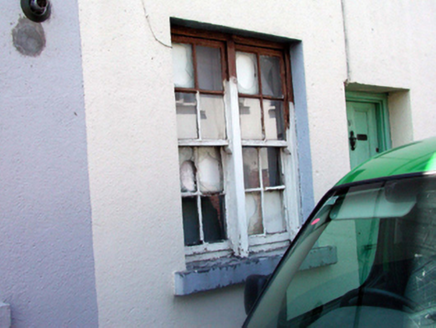Survey Data
Reg No
22502602
Rating
Regional
Categories of Special Interest
Architectural, Social
Original Use
House
In Use As
House
Date
1900 - 1905
Coordinates
260494, 112205
Date Recorded
24/06/2003
Date Updated
--/--/--
Description
Terraced single-bay two-storey local authority house, built 1904, retaining some original fenestration. Reroofed, c.1980. Undergoing restoration, 2003. One of a terrace of eighteen. Pitched (shared) roof with replacement artificial slate, c.1980, clay ridge tiles, rendered (shared) chimney stack, and cast-iron rainwater goods. Painted rendered walls. Square-headed window openings (in bipartite arrangement to ground floor) with stone sills. 4/4 timber sash windows. Replacement 1/1 timber sash window, 2003, to first floor. Square-headed door opening with timber panelled door. Road fronted with concrete footpath to front.
Appraisal
This house, built as one of a terrace of eighteen identical units, is an attractive small-scale building that retains its original form and character, together with important salient features and materials. Presently (2003) undergoing restoration, replacement fittings are being installed in keeping with the original integrity of the design. The house, together with the remainder of the terrace (22502431, 608/WD-5632-21-1451, 639), forms an attractive uniform streetscape along O’Brien’s Street.





