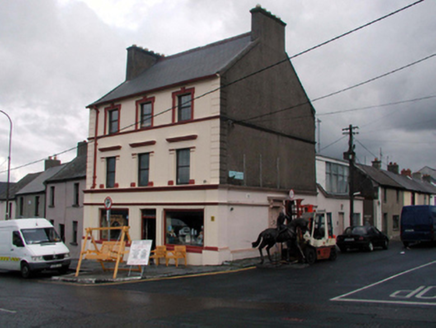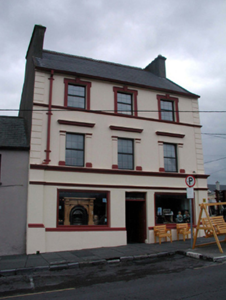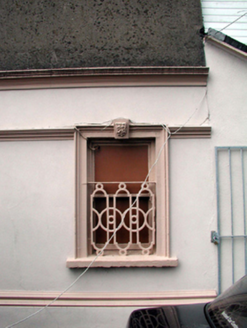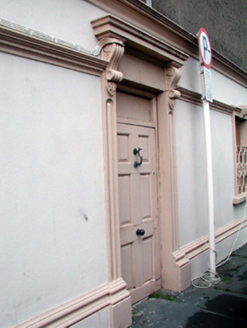Survey Data
Reg No
22501943
Rating
Regional
Categories of Special Interest
Architectural
Original Use
House
In Use As
House
Date
1860 - 1880
Coordinates
260301, 112401
Date Recorded
01/07/2003
Date Updated
--/--/--
Description
Terraced three-bay three-storey house, c.1870, on a corner site retaining some original fenestration with pubfront to ground floor, and three-bay two-storey flat-roofed return to north-east originally single-storey. Renovated, c.1970, with additional storey added to return. Extensively renovated, c.1995. Now in alternative commercial use to ground floor. Pitched roof with replacement fibre-cement slate, c.1995, decorative red clay ridge tiles having shamrock detailing, rendered chimney stacks, rendered coping, and cast-iron rainwater goods on rendered eaves. Flat felt roof to return with timber eaves. Painted rendered walls with rendered dressings including piers to ground floor forming pubfront with moulded stringcourse, fascia and moulded cornice over, rendered channelled piers to upper floors, and moulded course to top floor. Painted timber-clad walls to additional floor to return. Square-headed window openings to ground floor with moulded rendered sill course, and fixed-pane timber display windows. Square-headed window openings to remainder with moulded rendered sill courses, pilaster surrounds to first floor having friezes and entablatures, and moulded surrounds to top floor having keystones. Replacement uPVC casement windows, c.1995, retaining one original 1/1 timber sash window to side (south-east) elevation having decorative iron sill guard. Square-headed window opening to additional floor to return with fixed-pane aluminium windows. Square-headed door opening with timber panelled door and overlight. Square-headed door opening to side (south-east) elevation with moulded rendered surround having entablature over on consoles, and timber panelled door. Road fronted on a corner site with stone flagged footpath to front.
Appraisal
This house is an attractive and important component of the streetscape of Ballybricken Green, forming an anchor corner site leading on to Wellington Street. The house is of significance having been purpose-built to accommodate a commercial use to ground floor. Extensively renovated, the house nevertheless retains its original form, fine rendered detailing, an attractive doorcase to the side (south-east) elevation and an original fitting to one window opening, all of which contribute to the character of the composition.







