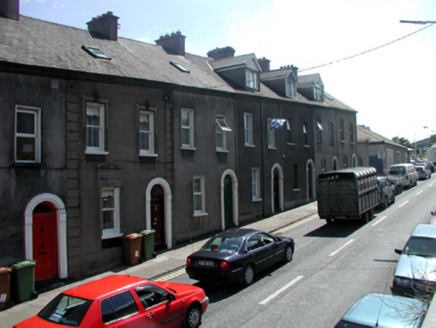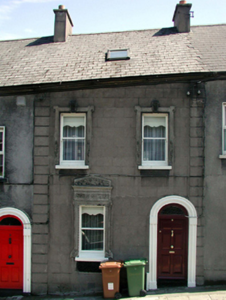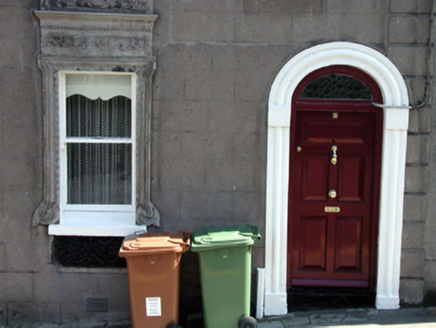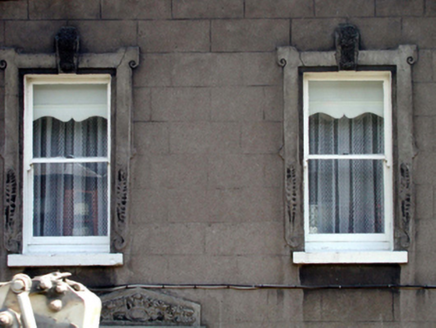Survey Data
Reg No
22501771
Rating
Regional
Categories of Special Interest
Architectural, Artistic
Original Use
House
In Use As
House
Date
1875 - 1880
Coordinates
260041, 112550
Date Recorded
02/07/2003
Date Updated
--/--/--
Description
Terraced two-bay bay two-storey house with dormer attic, built 1879, retaining original fenestration. Renovated, c.1905, with rendered façade enrichments added. Reroofed, c.1990. One of a terrace of seven. Pitched (shared) roof with replacement artificial slate, c.1990, concrete ridge tiles, rendered (shared) chimney stacks, replacement square rooflight, c.1990, and replacement uPVC rainwater goods, c.1990, on rendered eaves. Unpainted replacement rendered, ruled and lined walls, c.1905, with rendered channelled piers. Square-headed window openings with rendered sills, and moulded rendered surrounds, c.1905, having frieze and cornice to ground floor. 1/1 timber sash windows. Round-headed door opening with moulded rendered surround, timber panelled door and overlight. Road fronted with concrete footpath to front.
Appraisal
This house, built as one of a terrace of seven identical units, is an attractive, modest-scale building that retains its original form together with important salient features and materials. The house is distinguished by the later rendered façade enrichments, which are of artistic interest and which attest to high quality local craftsmanship. The house, together with the remainder of the terrace (22501770, 3/WD-5632-21-788, 91), forms an interesting component of the streetscape of Summer Hill, the sloping roofline following the topography of the site.







