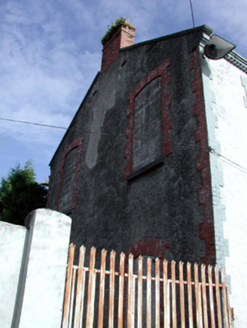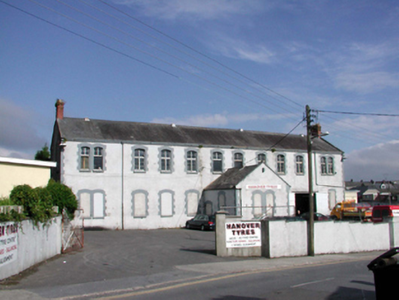Survey Data
Reg No
22501719
Rating
Regional
Categories of Special Interest
Architectural, Historical, Social
Previous Name
Saint Otteran's National School
Original Use
School
Date
1895 - 1905
Coordinates
260063, 112368
Date Recorded
02/07/2003
Date Updated
--/--/--
Description
Detached ten-bay two-storey national school, built 1900, on a T-shaped plan centred on single-bay single-storey gabled projecting porch to ground floor. Closed, 1965. Pitched slate roof with clay ridge tiles, cut-limestone chamfered coping to gables on cut-limestone "Cavetto" kneelers with red brick Running bond chimney stacks to apexes having stringcourses below chevron- or saw tooth-detailed capping, and cast-iron rainwater goods on chevron- or saw tooth-detailed red brick eaves with cast-iron hoppers and downpipes; pitched (gabled) slate roof (porch) with clay ridge tiles, cut-limestone coping to gable with abbreviated finial to apex, and cast-iron rainwater goods on roughcast eaves. Roughcast walls with red brick quoins to corners. Paired camber-headed window openings (porch) with cut-limestone sills, and red brick block-and-start surrounds framing rendered infill. Camber-headed opposing door openings ("cheeks") with red brick block-and-start surrounds framing rendered infill. Paired camber-headed window openings centred on camber-headed window openings with cut-limestone sills, and red brick block-and-start surrounds framing rendered infill (ground floor) or timber casement windows (first floor). Set back from street in relandscaped grounds.
Appraisal
A national school erected by the Religious Sisters of Mercy representing an integral component of the built heritage of Waterford with the architectural value of the composition suggested by such attributes as the elongated rectilinear plan form centred on a segregated porch; the uniform proportions of the openings on each floor with those openings showing overpainted red brick dressings; and the high pitched roof. NOTE: The Appendix to the Eightieth Report of the Commissioners of National Education in Ireland: School Year 1913-14 (1915) mentions 'a considerable addition proposed for Saint Otteran's Convent School' to designs by John Ryan (1877-1927) of Catherine Street (Appendix to the Eightieth Report of the Commissioners of National Education in Ireland: School Year 1913-14 1915, 129).



