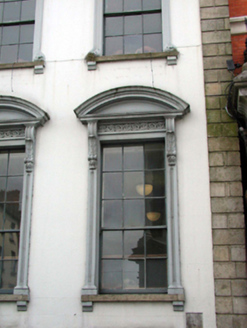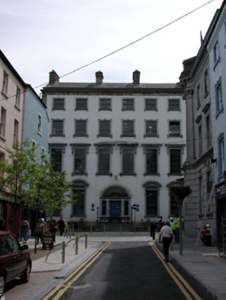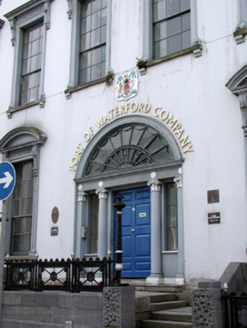Survey Data
Reg No
22501514
Rating
National
Categories of Special Interest
Architectural, Artistic, Historical, Social, Technical
Original Use
House
In Use As
Office
Date
1780 - 1790
Coordinates
260558, 112535
Date Recorded
16/06/2003
Date Updated
--/--/--
Description
Terraced six-bay four-storey over part-raised basement house, c.1785, retaining original fenestration with four-bay four-storey rear elevation to south-west having single-bay four-storey return. Converted to use as offices, 1812. Renovated, 1830, with interior part remodelled. Renovated, c.1885, with render façade enrichments added. Pitched slate roof behind parapet with clay ridge tiles, rendered chimney stacks, and cast-iron rainwater goods. Painted rendered, ruled and lined walls with cut-granite quoined piers to ends, granite frieze to eaves having moulded cornice over, and rendered blocking course to parapet. Square-headed window openings (round-headed to return) with stone sills on consoles, and moulded rendered surrounds, c.1885, having segmental pediments to ground floor on consoles, and entablatures to first floor on consoles. 3/3, 6/6 and 9/6 timber sash windows. Round-headed door opening approached by perron having cast-iron panelled railings, cut-stone Composite doorcase, timber panelled door with sidelights and decorative fanlight over having moulded rendered archivolt. Interior with stairhall having cantilevered spiral staircase, 1830, on an oval plan with glazed dome over. Road fronted with concrete brick cobbled footpath to front.
Appraisal
This house, built to designs prepared by John Roberts (1712 – 1796), is an important substantial composition that, despite a subsequent change of use, retains its original form and character, together with important original salient features and materials, both to the exterior and to the interior. Composed of balanced Georgian proportions, the house forms an attractive termination to the vista through Gladstone Street from Merchant’s Quay to the north-east. The house is distinguished by the fine rendered detailing to the openings, which attests to high quality local craftsmanship, and which enhances the artistic design quality of the composition. The interior of the house remains similarly intact and incorporates a fine staircase of some technical interest. The house is of additional importance in the locality for its historic associations with William Morris (n. d.) and the Morris (Morres) family.





