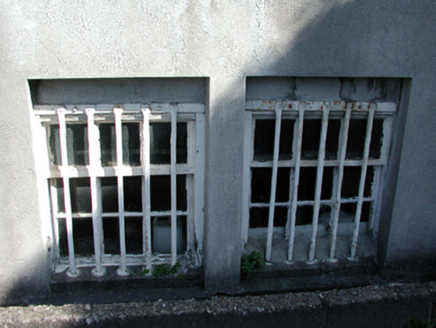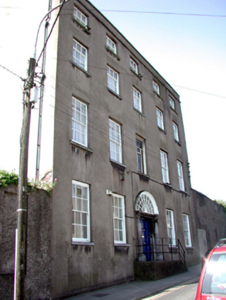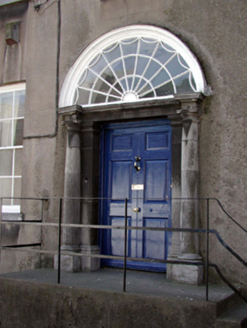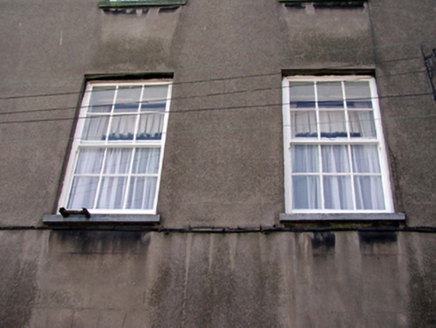Survey Data
Reg No
22501339
Rating
Regional
Categories of Special Interest
Architectural, Artistic, Social
Original Use
House
In Use As
Presbytery/parochial/curate's house
Date
1750 - 1780
Coordinates
260630, 112146
Date Recorded
24/06/2003
Date Updated
--/--/--
Description
Detached five-bay four-storey over part-raised basement house, c.1765, on an L-shaped plan retaining some original fenestration with three-bay four-storey return to south-east having single-bay four-storey infill return to east with single-bay two-storey lean-to end bay. Refenestrated, c.1840. Part refenestrated, c.1990. Now in use as presbytery. Pitched slate roof on an L-shaped plan behind parapet with clay ridge tiles, rendered chimney stacks, and replacement uPVC rainwater goods, c.1990, incorporating sections of original cast-iron rainwater goods. Unpainted rendered walls with cut-limestone stringcourse to parapet, and cut-stone coping. Square-headed window openings (one round-headed window opening to return) with cut-stone sills. Replacement 3/3, 3/6, 6/6 and 6/9 timber sash windows, c.1840, with original 3/6 timber sash windows to basement having wrought iron bars. One replacement timber casement window, c.1840, to first floor with stained glass fittings. Some replacement uPVC casement windows, c.1990. Round-headed door opening approached by flight of steps with cut-limestone Doric doorcase, timber panelled door, and decorative fanlight with moulded archivolt. Road fronted with concrete footpath to front.
Appraisal
This house is an important substantial building of balanced Georgian proportions that is of significance as evidence of the growing prosperity of the merchant class in Waterford in the mid to late eighteenth century. It is also of significance for its subsequent conversion to use as an ecclesiastical residence. Very well maintained, the house retains most of its original form, together with important early salient features and materials to the exterior, which suggests that interior fittings of significance may also survive intact. However, the gradual replacement of the fittings to the openings with inappropriate replacement articles threatens the historic character of the composition. The house is distinguished by an attractive Doric doorcase with a delicate fanlight, while the stained glass window over is of some artistic merit. The house is an imposing feature in the streetscape of New Street, and contributes to the historic fabric of the street.







