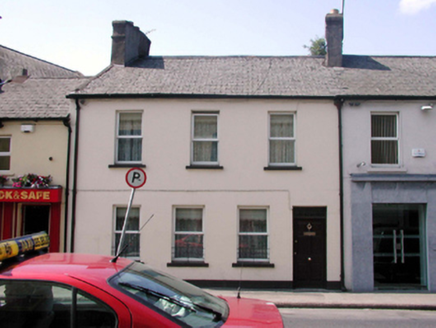Survey Data
Reg No
22501276
Rating
Regional
Categories of Special Interest
Architectural
Original Use
House
In Use As
House
Date
1800 - 1840
Coordinates
260735, 112080
Date Recorded
23/06/2003
Date Updated
--/--/--
Description
Terraced three-bay two-storey house, c.1820. Reroofed, c.1970. Refenestrated, c.1995. One of a pair. Pitched (shared) roof with replacement fibre-cement slate, c.1970, concrete ridge tiles, rendered chimney stacks, rendered coping, and replacement uPVC rainwater goods, c.1995. Painted rendered walls. Square-headed window openings with rendered sills. Replacement 1/1 uPVC sash windows, c.1995. Square-headed door opening with replacement timber panelled door, c.1995, and overlight. Road fronted with concrete flagged footpath to front.
Appraisal
This house, built as one of a pair (second in pair not included in survey), is an attractive modest-scale composition that is of importance as one of the final houses on Parnell Street to remain in its original residential use. Extensively renovated leading to the loss of most of the original fabric, the replacement fittings allude to the original models, although fashioned in inappropriate modern materials. The house remains an important component of the streetscape, following the topography of the street.

