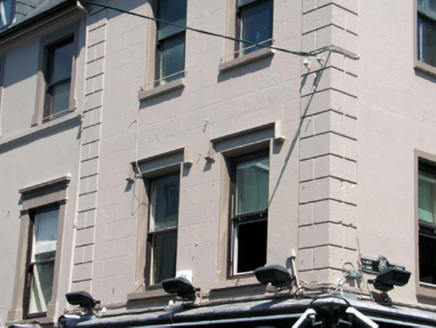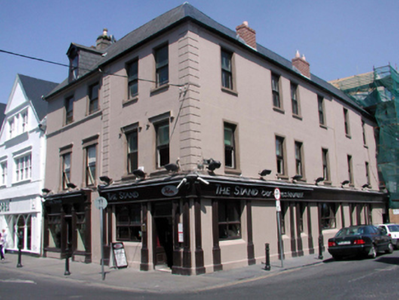Survey Data
Reg No
22501187
Rating
Regional
Categories of Special Interest
Architectural
Original Use
House
In Use As
Public house
Date
1860 - 1880
Coordinates
260714, 112301
Date Recorded
24/06/2003
Date Updated
--/--/--
Description
Terraced two-bay three-storey house, c.1870, on a corner site retaining early fenestration with six-bay three-storey side elevation to south. Reroofed and renovated, c.1995, with replacement pubfront inserted to ground floor. Pitched (shared) roof on an L-shaped plan (forming hip to corner) with replacement artificial slate, c.1995, concrete ridge tiles, red brick Running bond chimney stacks, c.1995, and replacement uPVC rainwater goods, c.1995, on rendered eaves. Painted rendered, ruled and lined walls with rendered quoined piers. Square-headed window openings with rendered sills, and moulded hood mouldings to first floor front (west) elevation. 1/1 timber sash windows. Replacement timber pubfront, c.1995, to ground floor with panelled pilasters (some paired), fixed-pane timber display windows, timber panelled double doors, and timber fascia over with consoles and moulded cornice. Road fronted on a corner site with concrete flagged footpath to front.
Appraisal
This house, despite renovations in the late twentieth century, retains most of its original balanced form, together with important early or original salient features and materials. The house forms an important component of the streetscape, forming the corner linking Michael Street with Lady Lane.



