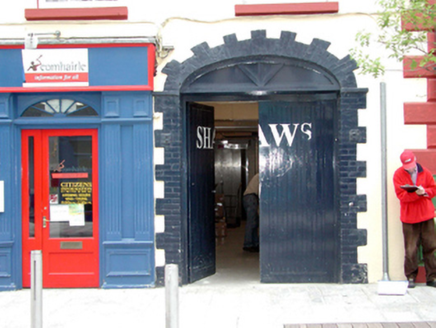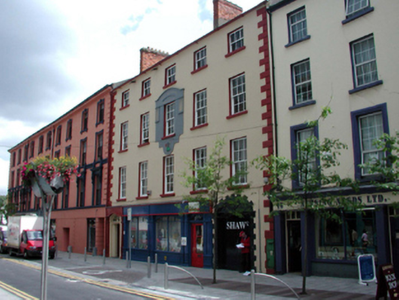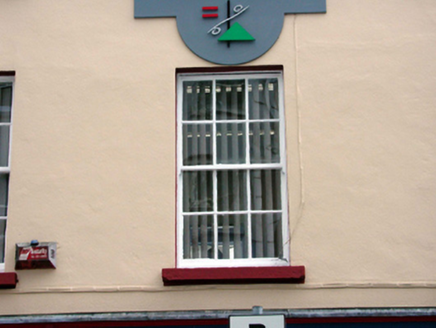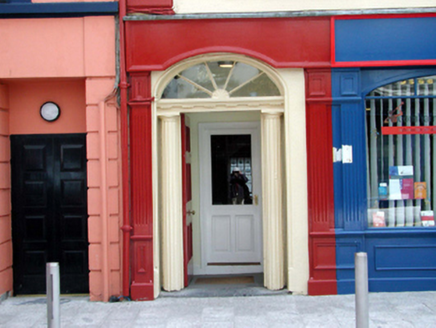Survey Data
Reg No
22501109
Rating
Regional
Categories of Special Interest
Architectural
Original Use
House
In Use As
Office
Date
1800 - 1840
Coordinates
260591, 112575
Date Recorded
17/06/2003
Date Updated
--/--/--
Description
Terraced five-bay four-storey house, c.1820, retaining original fenestration with elliptical-headed carriageway to right ground floor. Renovated, c.1995, with replacement shopfront inserted to ground floor. Now in use as offices. Pitched slate roof with clay ridge tiles, red brick Running bond chimney stacks, and cast-iron rainwater goods. Painted rendered walls with rendered quoins. Square-headed window openings with stone sills and one in moulded rendered surround, c.1995. 3/6 and 6/6 timber sash windows. Segmental-headed door opening with fluted timber Doric doorcase, timber panelled door and spoked fanlight. Elliptical-headed carriageway with painted red brick block-and-start surround, tongue-and-groove timber panelled double doors and overlight. Replacement timber shopfront, c.1995, to ground floor with fluted pilasters (some paired), fixed-pane timber display windows, glazed timber panelled door, and timber fascia over. Road fronted with concrete flagged footpath to front.
Appraisal
This house, despite extensive alterations, retains most of its original balanced form to the upper floors, together with important early and original salient features and materials. The house also retains an attractive Doric doorcase, together with original fittings to the carriageway, although the ground floor is dominated by an inappropriate replacement shopfront. The house is an important and imposing addition to the streetscape, and represents an aspect of the continued development of a prosperous merchant’s quarter in the centre of Waterford City.







