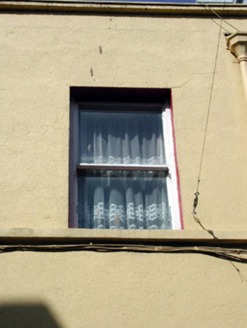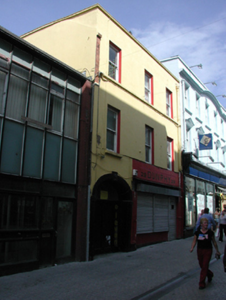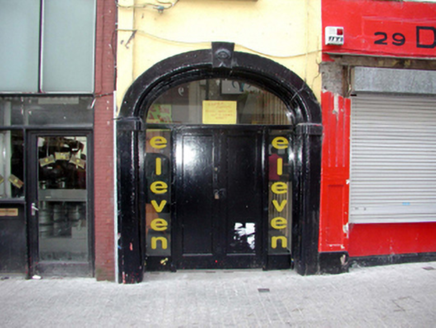Survey Data
Reg No
22501098
Rating
Regional
Categories of Special Interest
Architectural
Original Use
House
Date
1825 - 1845
Coordinates
260631, 112525
Date Recorded
17/06/2003
Date Updated
--/--/--
Description
Terraced three-bay three-storey house, c.1835, retaining early fenestration and possibly originally with elliptical-headed carriageway to left ground floor. Renovated, c.1960, with shopfront inserted to ground floor. Now disused. Roof not visible behind parapet with cast-iron rainwater goods. Painted rendered walls with red brick strip to top floor, and concrete coping to parapet (possibly additional, c.1960). Square-headed window openings with rendered sills (rendered sill course to top floor), and 1/1 timber sash windows. Elliptical-headed door opening (possibly originally carriageway) with moulded surround having keystone. Replacement timber panelled door, c.1960, with sidelights and overlight. Remains of timber shopfront, c.1960, to ground floor with fluted pilasters. Openings now concealed behind iron roller shutter. Road fronted with concrete footpath to front.
Appraisal
This house, which has been altered in the mid to late twentieth century, retains some of its original well-proportioned form to the upper floors, together with important early salient features and materials. The surround to the door opening (possibly originally a carriageway) is an attractive feature at street level. The house remains an important component of the streetscape of Great George’s Street.





