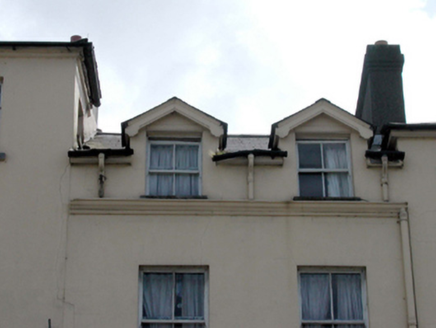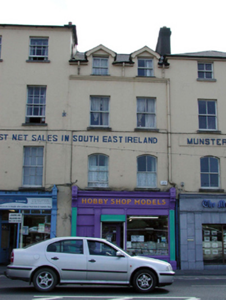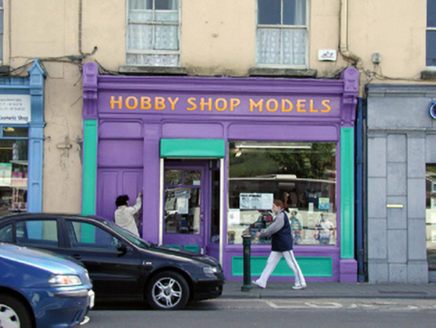Survey Data
Reg No
22500328
Rating
Regional
Categories of Special Interest
Architectural, Artistic
Original Use
House
In Use As
Office
Date
1780 - 1800
Coordinates
260492, 112645
Date Recorded
11/06/2003
Date Updated
--/--/--
Description
Terraced two-bay three-storey house with half-dormer attic, c.1790. Renovated, 1898, with shopfront inserted to ground floor and half-dormer attic added. Now in use as offices. Pitched slate roof (gabled to half-dormer attic windows) with clay ridge tiles, rendered chimney stack, timber bargeboards, and cast-iron rainwater goods on rendered eaves. Painted rendered, ruled and lined walls with rendered cornice over openings to second floor (original eaves course). Shallow segmental-headed window openings to first floor with stone sills. Square-headed window openings to remainder with stone sills. Replacement 2/2 timber sash windows, 1898. Timber shopfront, 1898, to ground floor with panelled pilasters, fixed-pane timber display windows, glazed timber door with overlight, timber panelled door, and timber fascia over with moulded decorative consoles and moulded cornice. Road fronted with concrete brick cobbled footpath to front.
Appraisal
This house, which has been very well maintained to present an early aspect, is an attractive substantial composition of balanced Georgian proportions. Renovated in the late nineteenth century (the moulded rendered stringcourse to the upper floor highlights the evolution of the house as the half-dormer attic was added), the house has been little altered since and retains many important salient features and materials from that period. Foremost amongst these is the attractive shopfront. The house, together with a house of similar appearance immediately to north-west (22500329/WD-5632-16-317), is an attractive and important component of the streetscape of Merchant’s Quay, and is distinguished in the street by the gables to the roofline.





