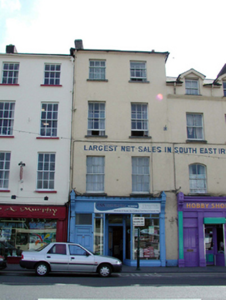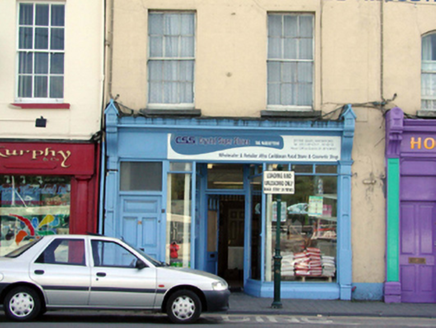Survey Data
Reg No
22500327
Rating
Regional
Categories of Special Interest
Architectural, Artistic
Original Use
House
In Use As
Office
Date
1780 - 1800
Coordinates
260497, 112642
Date Recorded
11/06/2003
Date Updated
--/--/--
Description
Terraced two-bay four-storey house, c.1790. Renovated and refenestrated, c.1865, with shopfront inserted to ground floor. Now in use as offices. Hipped slate roof with clay ridge tiles, rendered chimney stacks, and cast-iron rainwater goods on rendered eaves. Painted rendered, ruled and lined walls. Square-headed window openings with stone sills. Replacement 3/6 and 6/6 timber sash windows, c.1865. Timber shopfront, c.1865, to ground floor with panelled pilasters, fixed-pane timber display windows, clay tiled entrance, glazed timber door with overlight, timber panelled door with overlight, and timber fascia over with fluted consoles and moulded cornice. Road fronted with concrete brick cobbled footpath to front.
Appraisal
This house, which has been very well maintained to present an early aspect, is an attractive substantial composition of balanced Georgian proportions. Renovated in the mid nineteenth century, the house has been little altered since and retains many important salient features and materials from that period. Foremost amongst these is the attractive shopfront, which incorporates a clay tiled panel to the entrance. The house is an attractive and important component of the streetscape of Merchant’s Quay and is of significance, representing an early-surviving example of the conversion of townhouses on the quay to part commercial use.





