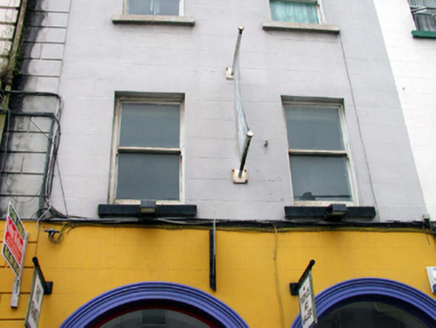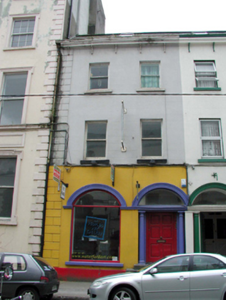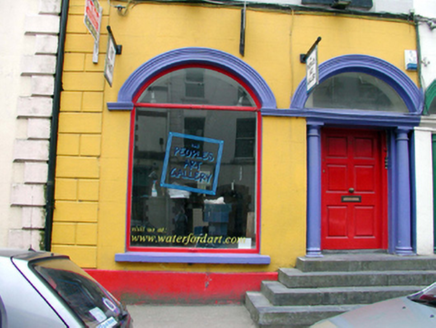Survey Data
Reg No
22500307
Rating
Regional
Categories of Special Interest
Architectural
Original Use
House
Date
1770 - 1790
Coordinates
260370, 112637
Date Recorded
11/06/2003
Date Updated
--/--/--
Description
Terraced two-bay three-storey house with dormer attic, c.1780. Extensively renovated, c.1880, with render façade enrichments added. Renovated, c.1980, with window opening remodelled to ground floor to accommodate commercial use. Now disused. Pitched slate roof with clay ridge tiles, replacement square rooflight, c.1980, and cast-iron rainwater goods on moulded rendered eaves. Painted rendered, ruled and lined walls with render façade enrichments, c.1880, including quoined piers, and moulded cornice on elongated brackets. Square-headed window openings with stone sills, and replacement 1/1 timber sash windows, c.1880. Segmental-headed window opening remodelled, c.1980, to ground floor with replacement concrete sill, c.1980, moulded rendered hood moulding, and replacement fixed-pane timber window, c.1980. Segmental-headed door opening approached by shared flight of four cut-limestone steps with cut-stone engaged Doric doorcase, timber panelled door, and overlight having moulded rendered surround. Road fronted with concrete footpath to front.
Appraisal
This house is an attractive middle-size composition of balanced proportions that is distinguished by a fine Doric doorcase and subtle render façade enrichments. The house, despite conversion to an alternative use, retains most of its original form and character, together with important early or original salient features and materials to the exterior and to the interior. The house, together with the house of identical treatment immediately to north-west (22500308/WD-5632-16-303), is an integral component of the streetscape at this point of O’Connell Street, forming part of a group of Classically-inspired eighteenth-century townhouses.





