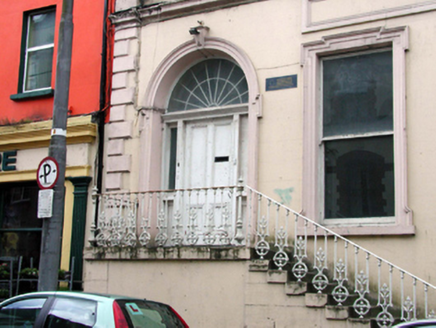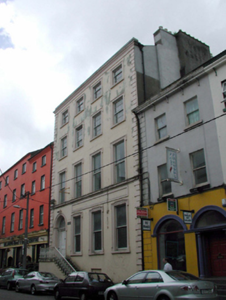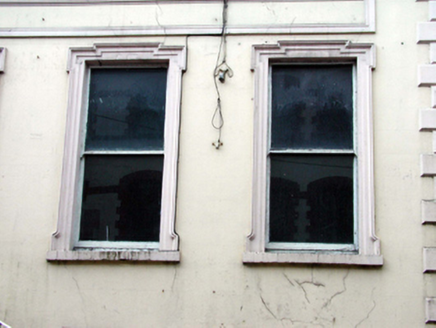Survey Data
Reg No
22500306
Rating
Regional
Categories of Special Interest
Architectural, Historical, Social
Previous Name
Provincial Bank of Ireland
Original Use
House
Date
1720 - 1740
Coordinates
260377, 112628
Date Recorded
11/06/2003
Date Updated
--/--/--
Description
Terraced four-bay four-storey over part-raised basement house, c.1730, retaining early aspect. Renovated, c.1880, with render façade enrichments added. Now disused and undergoing restoration, 2003. Pitched slate roof behind parapet with clay ridge tiles, rendered chimney stacks and cast-iron rainwater goods. Painted rendered, ruled and lined walls with render façade enrichments, c.1880, including fielded quoins, panel to ground floor, course to first floor, and moulded cornice to parapet. Square-headed window openings with stone sills and moulded rendered shouldered surrounds, c.1880. Original 3/3 and 6/6 timber sash windows to upper floors. Replacement 1/1 timber sash windows, c.1880, to remainder. Round-headed door opening approached by flight of steps with decorative cast-iron railings, moulded rendered shouldered surround with keystone, and timber panelled door with sidelights and spoked fanlight. Interior with carved timber staircase and timber panelled shutters to window openings. Road fronted with concrete footpath to front.
Appraisal
An important example of a late eighteenth-century substantial townhouse of Classical proportions that has been well maintained to present an early aspect. The house retains most of its original form and massing, together with important salient features and materials, both to the exterior and to the interior, which enhance the historic quality of the site. The house forms a prominent feature in the streetscape of O’Connell Street, and is distinguished by the fine rendered detailing the enhances the architectural design quality of the composition. The house is of additional importance in the locality for its historic associations with Alderman Samuel Barker (n. d.).





