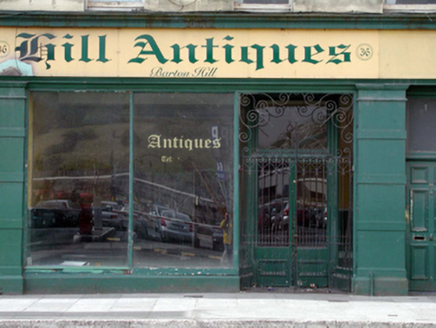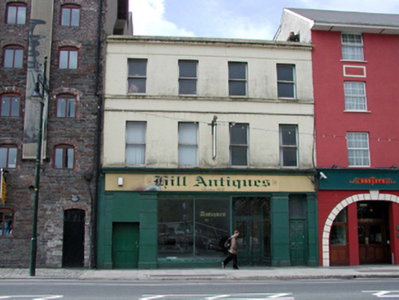Survey Data
Reg No
22500286
Rating
Regional
Categories of Special Interest
Architectural, Artistic
Original Use
House
Date
1850 - 1870
Coordinates
260455, 112660
Date Recorded
11/06/2003
Date Updated
--/--/--
Description
Terraced four-bay three-storey house, c.1860, retaining early fenestration with shopfront to ground floor. Now disused. Roof not visible behind parapet. Painted rendered, ruled and lined walls with moulded rendered courses to each floor, and moulded rendered cornice to parapet. Square-headed window openings with moulded rendered sill courses. 1/1 timber sash windows. Rendered shopfront to ground floor with banded piers, fixed-pane timber display windows, glazed timber panelled double doors with overlight, decorative wrought iron gates and over panel, and timber fascia over with moulded cornice. Road fronted with concrete footpath to front.
Appraisal
This building is an attractive composition of balanced proportions that, despite being disused, retains most of its original form and character. The building retains many important early or original salient features and materials, and the rendered shopfront is of particular interest, incorporating decorative wrought iron gates to the entrance. Forming a pleasant feature in the streetscape of Merchant’s Quay, the structure is of significance representing an early surviving purpose-built commercial building.



