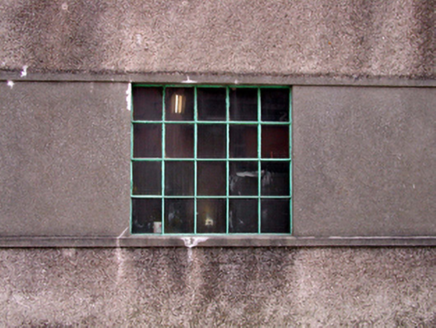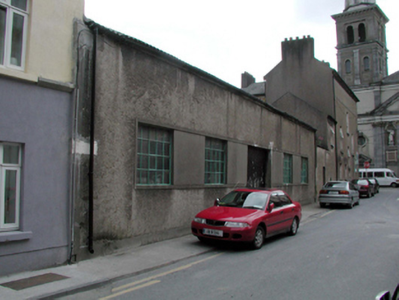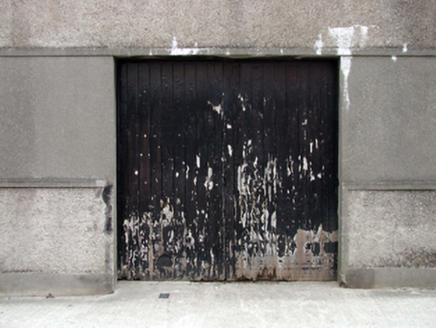Survey Data
Reg No
22500193
Rating
Regional
Categories of Special Interest
Architectural
Original Use
Workshop
In Use As
Workshop
Date
1910 - 1940
Coordinates
260154, 112764
Date Recorded
10/06/2003
Date Updated
--/--/--
Description
Terraced five-bay double-height building, c.1925, retaining original fenestration. Pitched corrugated-asbestos roof with concrete ridge tiles, square Perspex rooflights, and iron rainwater goods on rendered eaves. Unpainted roughcast walls with unpainted rendered panels between openings. Square-headed window openings with shared rendered surround and intermediary panels. Fixed-pane steel windows. Square-headed door opening with timber boarded double doors. Road fronted with concrete footpath to front.
Appraisal
This building, which appears to present an early aspect, is of significance representing the continued development of a commercial and industrial centre at the west end of Waterford City in the mid twentieth century. The building is a symmetrical composition that alludes to a Modern style in the arrangement and detailing of the openings. The building retains important salient features and materials, including increasingly-rare steel windows. The building is an attractive component of the streetscape of Mary Street and forms a contrast to the primarily residential nature of the building stock of that street.





