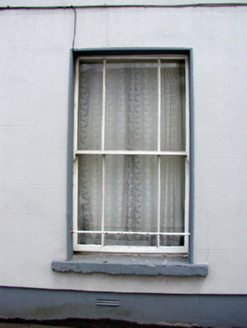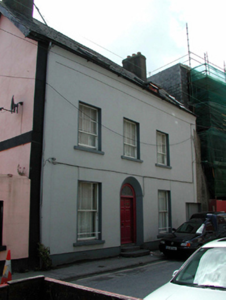Survey Data
Reg No
22500130
Rating
Regional
Categories of Special Interest
Architectural
Original Use
House
In Use As
House
Date
1780 - 1800
Coordinates
260132, 112743
Date Recorded
10/06/2003
Date Updated
--/--/--
Description
End-of-terrace three-bay two-storey house with dormer attic, c.1790, retaining early fenestration with square-headed shared carriageway to right ground floor. Reroofed, c.1990. Pitched roof with replacement artificial slate, c.1990, concrete ridge tiles, rendered chimney stacks, replacement square rooflights, c.1990, timber bargeboards, and iron rainwater goods. Painted rendered walls with rendered strips to corners and to eaves. Square-headed window openings with stone sills. 1/1 timber sash windows to ground floor having margins, with 6/3 timber sash windows to first floor. Round-headed door opening in concave recess approached by two limestone steps with timber panelled door and leaded stained glass fanlight. Square-headed (shared) carriageway with timber boarded double doors. Road fronted with concrete footpath to front.
Appraisal
This house is an attractive middle-size composition of balanced proportions and almost-symmetrical arrangement, interrupted to right ground floor by the shared carriageway. The house is distinguished in the streetscape by the blank wall mass over the openings to first floor that accommodates the dormer attic. Well maintained, the house retains most of its original form and character, together with important early salient features and materials.



