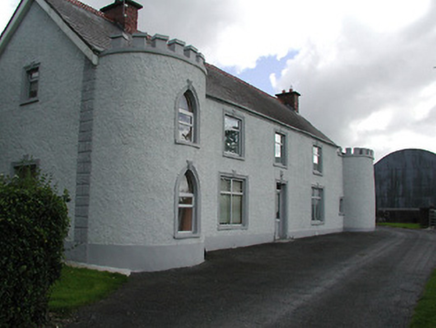Survey Data
Reg No
22404803
Rating
Regional
Categories of Special Interest
Architectural, Social
Previous Name
Littleton Lodge
Original Use
House
In Use As
House
Date
1800 - 1840
Coordinates
218318, 153816
Date Recorded
30/08/2004
Date Updated
--/--/--
Description
Detached four-bay two-storey house, built c.1820, having crenellated semi-elliptical tower to southwest corner mirrored by similar but blank façade to southeast corner, latter concealing single-storey lean-to addition to east gable. Pitched artificial slate roof with decorative terracotta ridge capping and having brick chimneystacks. Roughcast rendered walls with smooth render plinth. Pointed-arch openings to west tower, square-headed elsewhere, all with moulded render surrounds with keystones and having replacement uPVC windows and door. Two-storey outbuilding to north-west and two ranges of single-storey outbuildings to north.
Appraisal
Littleton Lodge is a good example of a modest early nineteenth-century house and outbuildings, which has been adapted by the addition of naïve gothic details to provide a more elaborate and picturesque facade.

