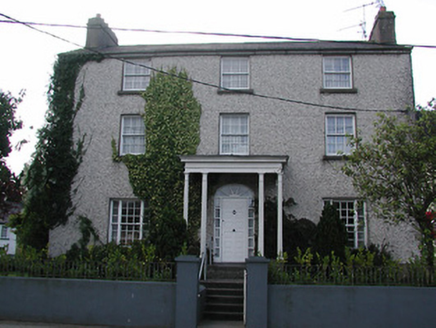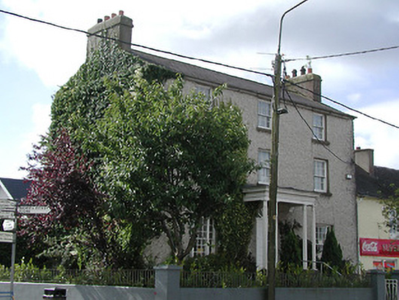Survey Data
Reg No
22404801
Rating
Regional
Categories of Special Interest
Architectural
Original Use
House
In Use As
House
Date
1780 - 1820
Coordinates
217756, 154165
Date Recorded
30/08/2004
Date Updated
--/--/--
Description
Detached three-bay three-storey house over basement, built c.1800, with shallow return to rear, projecting flat-roofed timber porch to front and recent single-storey extensions to rear. Pitched slate roof with cast-iron rainwater goods and rendered chimneystacks. Roughcast rendered walls. Replacement timber sliding sash windows, tripartite to ground floor, six-over-six pane to first and second floors and nine-over-nine pane to ground, all with stone sills. Replacement timber door, and surround glazing, set in segmental-headed opening. Porch comprises paired slender fluted timber columns on limestone plinth, supported entablature and having limestone steps. Single-storey addition to south with pitched artificial slate roof.
Appraisal
An interesting example of an early nineteenth-century townhouse, this tall house on a corner site forms a significant part of the streetscape. It contains original fabric, including stone window sills, and stone steps and flagstones to the entry porch.



