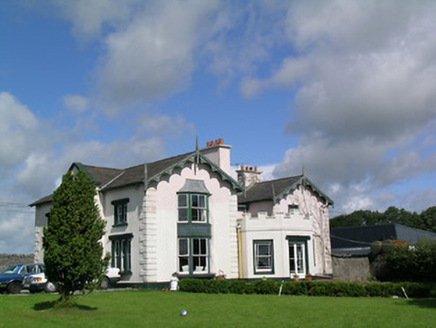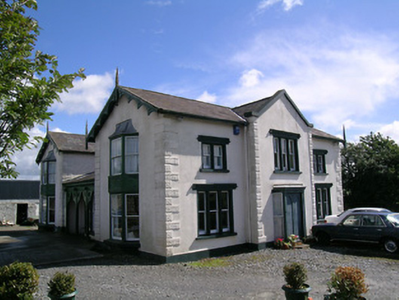Survey Data
Reg No
22404719
Rating
Regional
Categories of Special Interest
Architectural, Artistic
Original Use
House
In Use As
House
Date
1820 - 1860
Coordinates
215841, 152235
Date Recorded
31/08/2004
Date Updated
--/--/--
Description
Detached H-plan two-storey house, built c.1840, having three-bay front and rear blocks having single-storey link at right angles to blocks. Canted full-height windowed bays to east and west gable ends of front and to west gable of rear block with timber panels between floors, gabled entrance breakfront to front block, canted projecting single-storey bay to centre of east elevation and verandah in centre of west elevation. Canted window also within verandah. Pitched roofs to higher parts of building and to link, lean-to to verandah and flat roof with crenellations to east canted bay. Scalloped timber bargeboards to end gables with pointed timber finials. Lead tent roofs to canted end bays. Rndered chimneystacks. Rendered walls with raised rusticated quoins. Carved timber side to verandah having trefoil arcade detailing. Timber sliding sash windows throughout, mainly one-over-one pane, but having some two-over-two pane to canted end bays. Front elevation has tripled windows to ground floor and double windows to first floor flanking triple window to breakfront. Front windows have render surrounds and render label-mouldings. Canted entramce having timber double-leaf door with trefoil-headed panels, flanked by one-over-one pane timber sash windows with moulded timber cornice. Rendered outbuilding to rear.
Appraisal
A fine small Gothic Revival house containing many characteristic details of the style. This house is notable for the prevalence of the canted bay as a feature, as also the scalloped bargeboards and the double and triple window arrangement. Its well-crafted double-leaf door is unusual. The carved timber verandah is of artistic interest.



