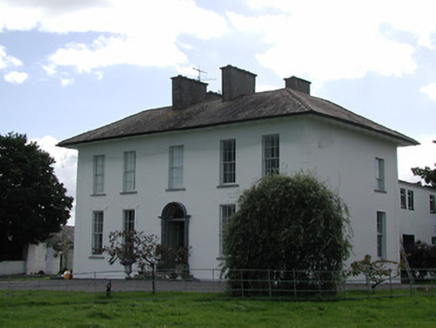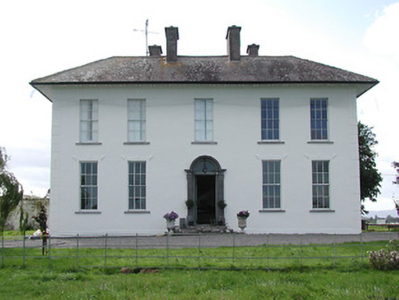Survey Data
Reg No
22404717
Rating
Regional
Categories of Special Interest
Architectural, Artistic
Original Use
House
In Use As
House
Date
1780 - 1800
Coordinates
215749, 151768
Date Recorded
30/08/2004
Date Updated
--/--/--
Description
Detached five-bay two-storey house over basement, built c.1790, having two-storey additions to rear. Hipped slate roof with overhanging bracketed eaves and rendered chimneystacks to main house with flat roofs to rear blocks. Rendered walls with render quoins and plinth. Timber sliding sash windows, six-over-six pane to ground floor and three-over-six pane to first floor, with tooled limestone sills and with raised render reveals. Mixture of replacement uPVC and metal casement windows to rear blocks. Round-headed tooled limestone doorcase to front door, with pilasters, imposts, archivolt and cornice, and having plain over-light, double-leaf timber panelled door and approached by limestone steps. Extensive two-storey outbuildings to south and southwest, having pitched slate roofs and rendered stone walls, incorporating carriage arch, domestic quarters and date stone engraved 1790. Large walled garden to south. Quadrant gateway to road with rendered walls and piers.
Appraisal
A well-maintained house with many significant features retained, including slate roof, timber sash windows and cut stone doorcase of fine quality and craftsmanship. The proportions of the façade and fenestration result in a very elegant house whose original character is maintained. The outbuildings are also of interest, retaining much of their original fabric and character, and incorporating a dated and initialled engraved date stone. The outbuildings may also incorporate early stonework associated with Parkstown Castle, on this site. Significant interior features such as staircase and panelled shutters also remain intact.



