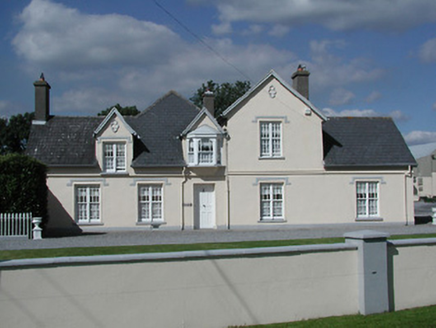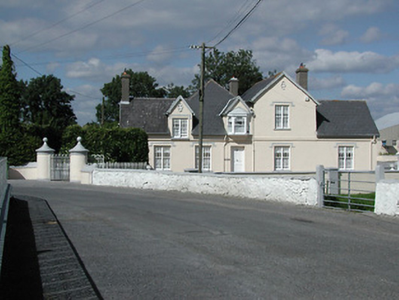Survey Data
Reg No
22404707
Rating
Regional
Categories of Special Interest
Architectural, Artistic
Original Use
House
In Use As
House
Date
1860 - 1890
Coordinates
214309, 152781
Date Recorded
31/08/2004
Date Updated
--/--/--
Description
Detached five-bay single-storey house with dormered attic, built c.1875, having later alterations. Pitched and hipped artificial slate roof with gabled attic dormers and rendered chimneystacks. Rendered walls. Paired small-pane margined two-over-two pane and one-over-one pane timber sliding sash windows to front elevation with render label-mouldings, and with oriel window having timber sashes to dormer floor. Replacement timber casement windows to rear, which has been more recently altered and extended. Replacement timber panelled front door. Rendered round-plan gate piers with fluted necks, stepped conical caps with ball finials, wrought-iron gates and cast-iron railings to site.
Appraisal
An interesting house of several phases of construction which may contain fabric from an earlier house. Several features of artistic and architectural merit are retained, most notably all the front elevation windows, decorative cast-iron railings and the unusually large circular gate piers. The house makes an interesting architectural contribution to the streetscape adjoining the graveyard and Saint Peter's Church.



