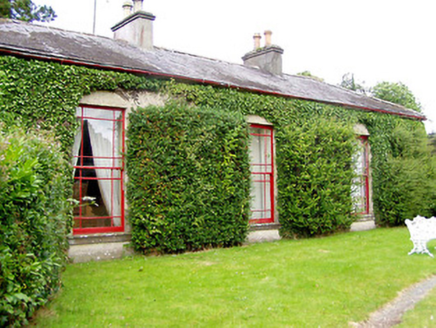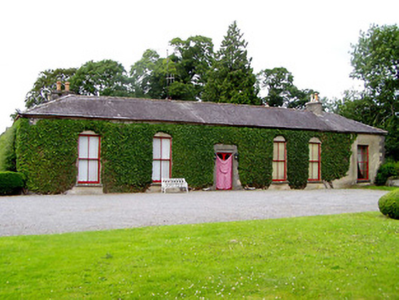Survey Data
Reg No
22404111
Rating
Regional
Categories of Special Interest
Architectural
Previous Name
Brittas
Original Use
Country house
In Use As
Country house
Date
1840 - 1880
Coordinates
212557, 161486
Date Recorded
23/07/2004
Date Updated
--/--/--
Description
Detached L-plan single-storey house, built c.1860, with six-bay front and three-bay south elevations and with lean-to addition to southwest and half-hipped outbuilding attached to northwest. Hipped slate main roof having rendered chimneystacks. Rendered walls with dressed limestone quoins. Square-headed openings with timber sliding sash windows, mainly two-over-two pane, having margined one-over-one pane to south elevation, with limestone sills. Ashlar limestone block-and-start surround to square-headed door opening having glazed timber panelled door. Yard of single storey outbuildings to north, having pitched slate and corrugated-iron roofs, and some with cut-stone walls, some having segmental-arch carriage openings. Multiple-bay two-storey outbuilding to northwest, with pitched slate roof, dressed limestone walls with cut limestone quoins and having bellcote to south gable.
Appraisal
Set close to the incomplete Brittas Castle, this modest country house retains many features and materials, such as the margined timber sash windows, ashlar limestone dressings and slate roof. The site of the house and castle is enhanced by the related outbuildings and fine gates which add context and interest.



