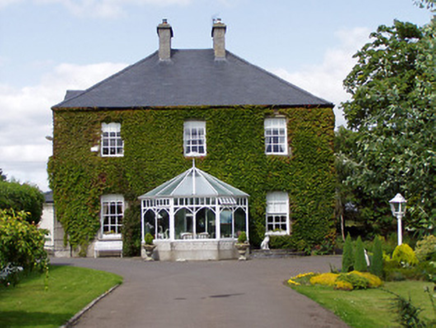Survey Data
Reg No
22403507
Rating
Regional
Categories of Special Interest
Architectural
Original Use
House
In Use As
House
Date
1870 - 1910
Coordinates
209791, 163230
Date Recorded
12/07/2004
Date Updated
--/--/--
Description
Detached three-bay two-storey house, built c.1890, with recent hipped extension to west and uPVC conservatory to front. Hipped artificial slate roof with dressed limestone chimneystacks and with gablet and plat-bands to west elevation. Roughcast rendered walls with render quoins and plinth. Square-headed openings with six-over-six pane timber sliding sash windows and limestone sills. Doorway obscured by recent uPVC conservatory. Rubble limestone boundary walls and cast-iron piers and gates to site.
Appraisal
The regular form of this house is enhanced by the retention of interesting features and materials, such as the timber sash windows and limestone chimneystacks. Though now obscured by the creeper and porch addition, the roughcast render and smooth render details articulate the building.

