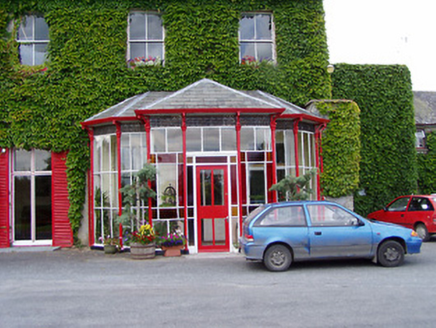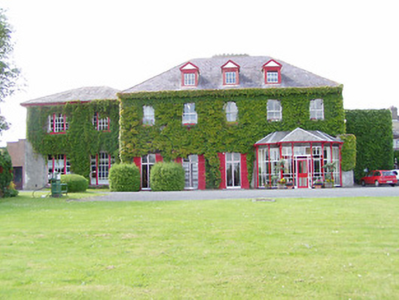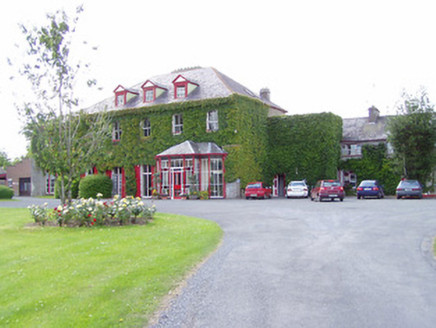Survey Data
Reg No
22403503
Rating
Regional
Categories of Special Interest
Architectural, Artistic, Technical
Previous Name
Dovea
Original Use
Country house
In Use As
Country house
Date
1820 - 1880
Coordinates
208369, 163909
Date Recorded
12/07/2004
Date Updated
--/--/--
Description
Detached five-bay two-storey house with dormer attic, built c.1830, with recessed two-bay two-storey wing to southwest, glazed cast-iron porch addition of c.1870 to southeast and having range of converted outbuildings to northeast. Now also in use as agricultural centre. Hipped slate roofs with rendered chimneystacks and with pedimented gabled dormers to main block. Roughcast rendered walls. Square-heading two-over-two pane timber sliding sash windows, three-over-three to dormers. Tripartite to later block, with nine-over-six pane to ground and six-over-six to first floor. Elongated and with casement frames to ground floor of main block, and having stone sills to upper floors of main and all of later block. Polygonal porch comprises cast-iron colonettes with brackets supporting eaves and framing glazed panels, coloured around doorway and with decorative grill above. Replacement glazed timber door. Flight of limestone steps to garden flanked by decorative urns. Extensive rubble limestone outbuildings to west, one with central segmental carriage arch with pitching door above under gablet. Three-bay single-storey gate lodge, built c.1850, to east, with one-over-one pane timber slising sash windows.
Appraisal
This fine country house forms part of an interesting group with the related outbuildings and gate lodge. The gabled dormers, slate roof and timber sash windows are notable features of the building. The house has been altered to accommodate changing fashions, with the elongation of the ground floor openings. The cast-iron porch is a particularly interesting feature of the building, and retains coloured glass, decorative panels, and well-executed brackets.





