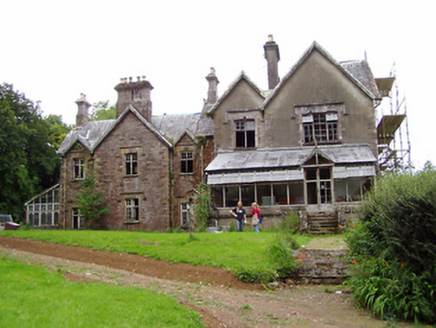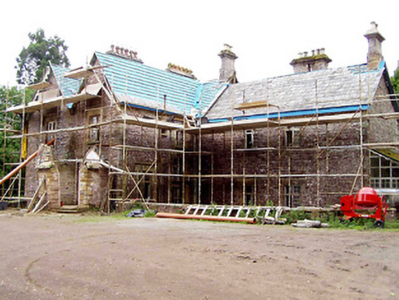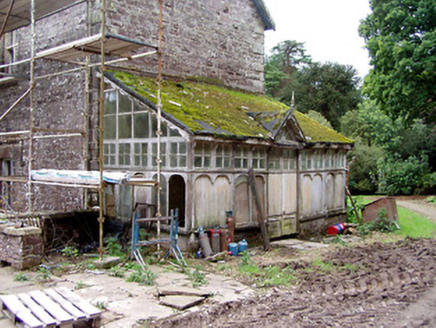Survey Data
Reg No
22403202
Rating
Regional
Categories of Special Interest
Architectural, Artistic, Technical
Previous Name
Kimalta House
Original Use
Hunting/fishing lodge
In Use As
House
Date
1830 - 1835
Coordinates
177792, 167623
Date Recorded
23/08/2004
Date Updated
--/--/--
Description
Detached T-plan two-storey Gothic Revival hunting lodge over basement, dated 1834, comprising two-pile four-bay main east-west block and slightly-lower three-bay block to south. Advanced central bays to east side of south block and north side of main block, with canted bay window in north elevation to ground and basement, polygonal porch to northwest, and glazed timber lean-to conservatories to south and east elevations. Currently being renovated. Pitched slate roofs with carved timber bargeboards and dressed and cut limestone chimneystacks. Exposed roughly-dressed sandstone walls, rendered to north elevation, having dressed sandstone quoins. Date stone to west elevation. Camber-arch openings with timber two and three-light mullioned windows, having cut sandstone voussoirs, block-and-start surrounds and label-mouldings. Porch has chanelled ashlar quoins, Tudor-arch doorway with carved trefoil motif above, pointed windows, glazed timber panelled door and remains of second doorway. East conservatory has lead roof, gabled over doorway with carved timber bargeboards and finial, glazed sides on concrete plinth and accessed by flight of steps. Older north conservatory has double round-headed windows separated by mullions on rubble sandstone plinths, with glazing over and having timber double-leaf panelled door with gablet above with spoked overlight and carved bargeboards with timber finial. Ashlar sandstone steps to west leading to basement which has sandstone flag floor to barrel-vaulted store rooms.
Appraisal
Set in a mature landscape, this former hunting lodge, built in the Gothic-Revival style is of apparent architectural design. Commissioned by Lord Benjamin Bloomfield, ADC to King George III, the building retains many interesting and notable original features such as the carved date stone, Gibbsian window surrounds and barrel-vaulted basement. The masonry, consisting of both roughly-dressed and ashlar sandstone, is clearly the work of skilled craftsmen. The ornate conservatories are interesting additions and their design is in keeping with the rest of the house. The house, together with the stables and gate lodge form a significant group of related structures.





