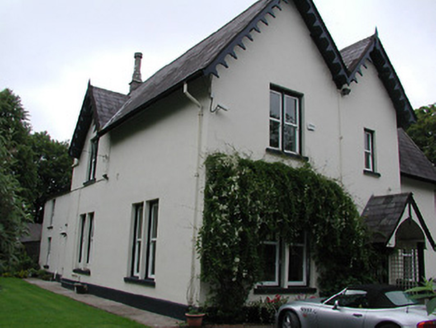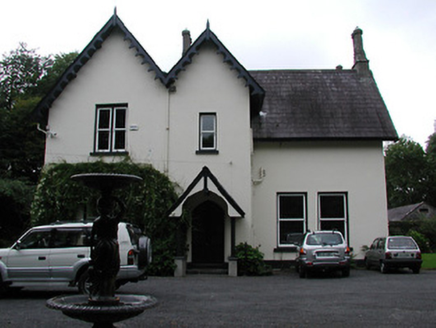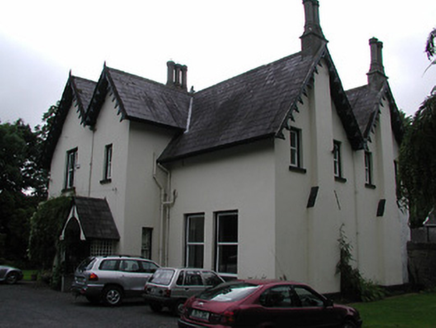Survey Data
Reg No
22403113
Rating
Regional
Categories of Special Interest
Architectural, Artistic
Previous Name
Cragg
Original Use
House
In Use As
House
Date
1870 - 1890
Coordinates
170876, 165175
Date Recorded
26/07/2004
Date Updated
--/--/--
Description
Detached two-pile three-bay single-storey house with dormer floor, built c. 1880, with lower three-bay two-storey block to rear of west end. Gabled porch projection to middle bay and gabled ends with projecting chimneystacks to north elevation. Pitched slate roofs with decorative timber bargeboards with finials and cut limestone chimneystacks with single, paired and tripled round-plan chimneystacks. Rendered walls. Square-headed openings with single, double and paired one-over-one pane timber sliding sash windows, latter with combined sills. U-plan layout of stable blocks comprising L-plan single-storey blocks flanking central three-bay two-storey block, latter with integral segmental carriage arches and whole now converted to dwellings, with pitched slate roofs, gabled dormers and snecked dressed limestone walls. Enclosing wall with gate piers. Limestone entrance gate piers with stone caps.
Appraisal
Cragg House is significant for the architectural quality of its design and detailing. Its deliberate use of an asymmetrical form, with multiple pitched roofs and pairs of tall chimneystacks, provides an attractive composition, which is further enhanced by the quality of the outbuildings, and the buildings setting within a mature woodland garden.





