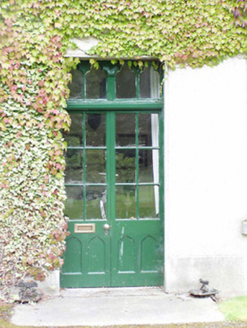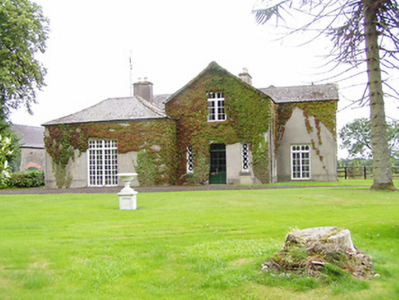Survey Data
Reg No
22402919
Rating
Regional
Categories of Special Interest
Architectural, Artistic
Original Use
House
In Use As
House
Date
1830 - 1870
Coordinates
212230, 170727
Date Recorded
05/08/2004
Date Updated
--/--/--
Description
Detached cruciform-plan three-bay single-storey house with dormer floor, built c.1850, with projecting single-bay single-storey wing to west end of façade. Pitched artificial slate main roof and hipped to wing, with rendered chimneystacks. Roughcast rendered walls with render plinth. Square-headed openings with small-pane timber casement windows and with double-leaf door to ground floor, all having over-lights. Square-headed door opening with decorative glazed timber double-leaf door having over-light and latticed sidelights. Single and two-storey outbuildings to west, having pitched slate roofs, rubble limestone walls, integral carriage arches and brick dressings.
Appraisal
This house retains many interesting features such as the casement windows and glazed doors. The fine outbuildings contribute to the site and setting of the house. The grey limestone, purple slate and red brick of the outbuildings add colour and textural interest to the site.



