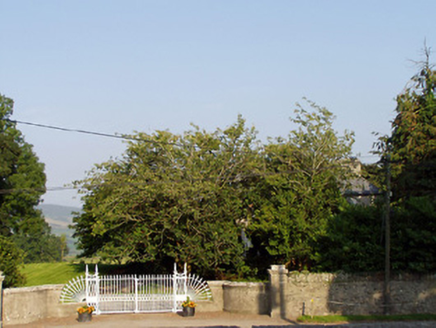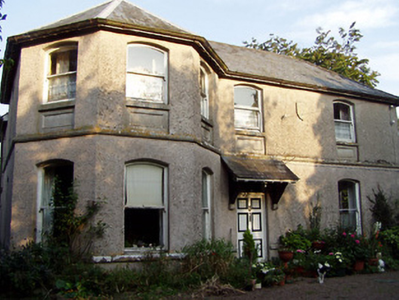Survey Data
Reg No
22402720
Rating
Regional
Categories of Special Interest
Architectural, Artistic, Historical, Social
Previous Name
Templederry Rectory
Original Use
Rectory/glebe/vicarage/curate's house
In Use As
House
Date
1870 - 1875
Coordinates
196063, 170115
Date Recorded
09/09/2004
Date Updated
--/--/--
Description
Detached three-bay two-storey Church of Ireland rectory, dated 1874, on a rectangular plan with single-bay two-storey bow (north) on a polygonal plan; pair of single-bay (single-bay deep) two-storey lower returns (east). Burnt, 1922. Hipped slate roof including half-polygonal slate roof (north); pair of hipped slate roofs (east), clay ridge tiles, rendered chimney stacks on axis with ridge having cut-limestone stringcourses below capping, and cast-iron rainwater goods on timber eaves boards on exposed timber rafters with cast-iron downpipes. Roughcast walls with inscribed cut-limestone shield date stone ("1874"). Square-headed central door opening with cut-limestone threshold, and concealed dressings with canopy on timber spandrels on cut-limestone beaded corbels framing timber panelled door having overlight. Camber-headed window openings (ground floor) with cut-limestone chamfered sill course, and concealed dressings framing one-over-one timber sash windows. Camber-headed window openings (first floor) with cut-limestone sills on panelled risers on cut-limestone chamfered stringcourse, and concealed dressings framing one-over-one timber sash windows. Set in landscaped grounds with reclaimed gateway to perimeter including spear head-detailed cast-iron open work piers supporting spear head-detailed cast-iron double gates.
Appraisal
A rectory representing an integral component of the later nineteenth-century built heritage of County Tipperary with the architectural value of the composition suggested by such attributes as the compact plan form centred on a canopied doorcase; and the diminishing in scale of the gently swept openings on each floor producing a graduated visual impression with the principal reception room and bedroom defined by a polygonal bow. NOTE: Templederry Rectory was built by Captain Robert Jocelyn Otway (1804-84) of Castle Otway who charged the incumbent £40 per annum in rent. Castle Otway was destroyed by fire on the 3rd August 1922 (Irish Times 5th August 1922) and Templederry Rectory met the same fate a month later on the 5th September 1922 (Nenagh Guardian 5th May 1924). A claim for compensation was made under the Damage to Property (Compensation) Act, 1923, and a report (23rd November 1928) by the inspecting officer, J.F. Shortall, described the rectory as 'very well built [but] not very large' and the ruined shell as 'in good condition'. Templederry Rectory was faithfully reconstructed and renamed Otway House [National Archives of Ireland Fin/Com/2/22/896].



