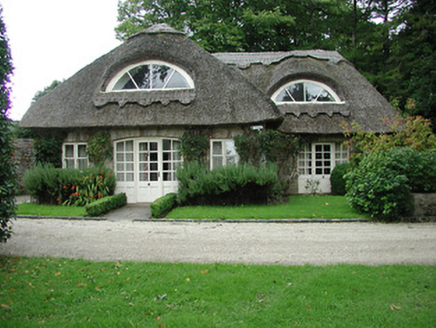Survey Data
Reg No
22402606
Rating
Regional
Categories of Special Interest
Architectural
Original Use
Gate lodge
In Use As
Gate lodge
Date
1830 - 1870
Coordinates
186687, 171650
Date Recorded
27/08/2004
Date Updated
--/--/--
Description
Detached L-plan four-bay single-storey gate lodge with dormer storey, built c.1850. Hipped reed thatched roof with blocked ridges and recent rendered chimneystack. Sandstone rubble walls. Square-headed double one-over-one pane timber sliding sash windows with sandstone voussoirs to ground floor, segmental-headed spoked lunette windows to roof, and segmental-headed door openings with sandstone voussoirs, having glazed timber doors and sidelights.
Appraisal
Apparently informed by the cottage ornée type of demesne building, this gate lodge has a number of appealing features such as its lunette dormer windows set in thick curved thatched roofs, its timber sash windows, and its L-plan which allows for a number of complementary views. It is one of a group of demesne structures including the elaborate entrance gates, high demesne walls and single-arch bridge under the avenue nearby.

