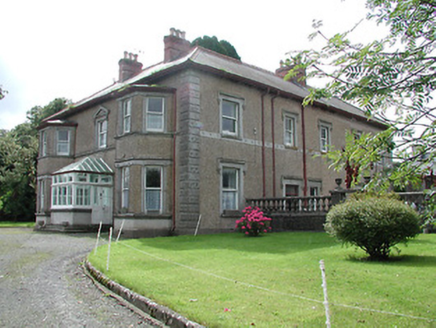Survey Data
Reg No
22402307
Rating
Regional
Categories of Special Interest
Architectural, Artistic
Original Use
House
In Use As
House
Date
1915 - 1925
Coordinates
209987, 177580
Date Recorded
24/08/2004
Date Updated
--/--/--
Description
Detached L-plan two-storey house, built c.1920, with three-bay front and five-bay return elevations, canted end bays and glazed timber entrance porch to front façade. Hipped slate roof with terracotta ridge tiles with finials and with brick chimneystacks. Roughcast rendered walls with decorative render quoins and plat-bands. Square-headed one-over-one pane timber sliding sash windows with decorative render surrounds and continuous sill courses, central window to upper storey of front having triangular pediment and those of side elevations having label-mouldings. Square-headed main door opening having timber panelled double-leaf door with sidelight and over-light and with timber glazed panelled outer door with steps. Outbuildings to yard to north. Gate lodge built c.1940 with pitched artificial slate roof with terracotta ridge cresting, brick chimneystacks and square-headed openings with label-mouldings. Rendered dressed limestone piers having wheel guards and decorative cast-iron railings to entrance to east.
Appraisal
Interestingly, this house was built to copy the footprint and the style of an earlier house on the site which burnt down. The decorative render quoins, plat-bands and label-mouldings are typical of twentieth-century building. It retains features such as timber sash windows, slate roof and terracotta ridge cresting.

