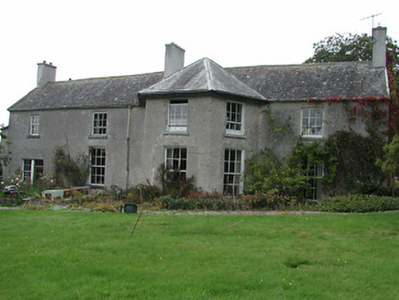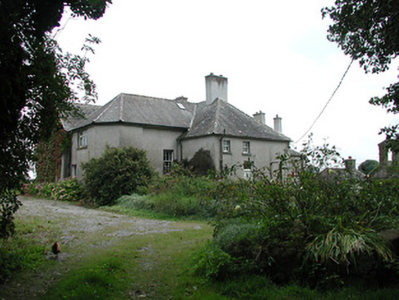Survey Data
Reg No
22402102
Rating
Regional
Categories of Special Interest
Architectural
Original Use
House
In Use As
House
Date
1800 - 1840
Coordinates
196907, 181742
Date Recorded
10/09/2004
Date Updated
--/--/--
Description
Detached two-pile four-bay two-storey house, built c.1820, with canted bay to southeast, garden block and with extensions to northwest and southwest. Incorporates fabric of earlier building. Pitched slate roof to southeast block, hipped elsewhere, with rendered chimneystacks. Roughcast rendered walls, chamfered to north corner of northwest block. Square-headed openings with timber sliding sash windows, six-over-six pane to ground floor, six-over-three pane to first and six-over-nine and three-over-three to rear, with some casement, all with cut limestone sills. Square-headed door opening to northeast gable of north-west block, with paned over-light. Single-storey outbuildings with slightly projecting two-storey part, with hipped and pitched slate roofs, rendered brick walls, square-headed windows and segmental-headed doorways and with brick entrance gateway with flattish segmental arch with pedimented rendered brick bellcote. Cut-stone pedestrian gate to site.
Appraisal
The form and scale of this house are enhanced by the retention of features such as roof slates and timber sash windows, which contribute to the patina of age. The unusual bow front adds interest to the garden façade. The brick outbuildings and gateway to the farmyard are relatively unusual.



