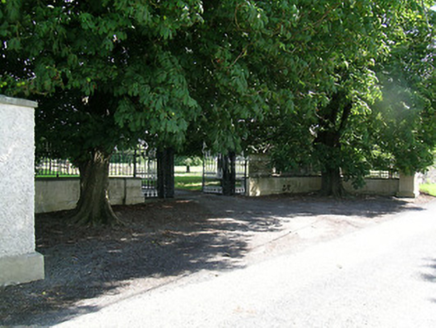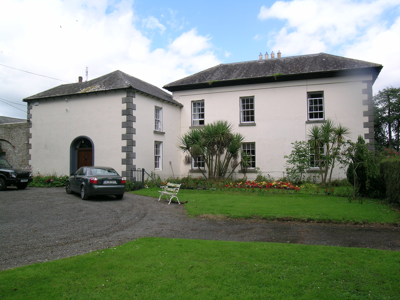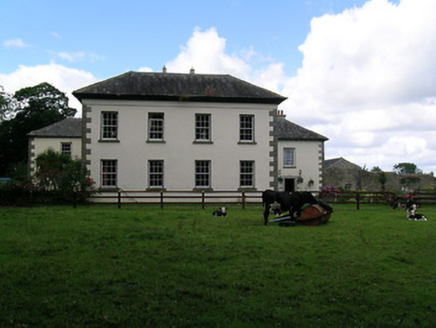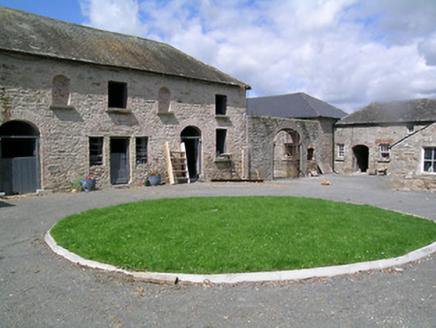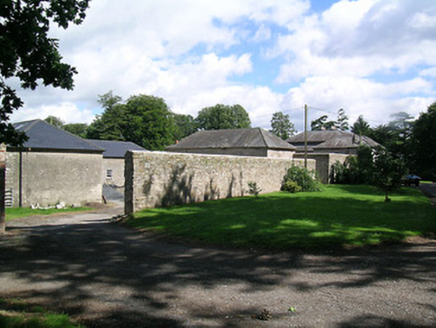Survey Data
Reg No
22402016
Rating
Regional
Categories of Special Interest
Architectural, Artistic
Previous Name
Tullamore
Original Use
Country house
In Use As
House
Date
1780 - 1820
Coordinates
182865, 179435
Date Recorded
16/09/2004
Date Updated
--/--/--
Description
Detached four-bay two-storey house, built c.1800, having lower one-bay two-storey wings, that to southwest being L-plan, that to northeast having flat-roof tower-like link with square-headed loop lights and multiple-bay block along rear wall of main house. Hipped slate roof with rendered chimneystacks, having moulded cornice to main block, hipped roof to wings and pitched to rear block. Rendered walls with dressed limestone quoins. Timber sliding sash six-over-six pane windows to main block with tooled limestone sills and having moulded surrounds to southeast garden and gable elevations and some three-over-three pane windows to rear of main and wing blocks. Elliptical-headed entrance doorway in southwest block with moulded render surround, timber battened door and spoked fanlight. Doorway with block-and-start surround to south gable of northeast wing. Two connecting yards to rear of house with single and two-storey outbuildings having pitched, hipped and lean-to slate roofs and square and segmental-headed openings. One building is five-bay two-storey stable block with round-headed first floor niches, and elliptical-arch doorways, another is eleven-bay two-storey stable block with segmental-arch carriage entrance and square-headed openings with dressed limestone lintels. Elliptical-arch carriage entrances to yard boundaries. Garden gate with cast-iron gates and piers with finials. Quadrant entrance gates with pair of chestnut trees, rendered walls with limestone dressings and ornate cast-iron vehicular and pedestrian gates, railings and piers. Roofless three-bay single-storey gate lodge with carved timber brackets, coursed rubble walls and brick voussoirs to openings.
Appraisal
This house has an interesting plan, unusual in having its main entrance in one of the wings, evidence that the building developed over over time. It exhibits skilled craftsmanship in the well-carved cornice and evident design in the symmetrical plan. The yards to the rear have some fine farm buildings and the entrance gates, complete with feature chestnut trees, complete a fine ensemble.
