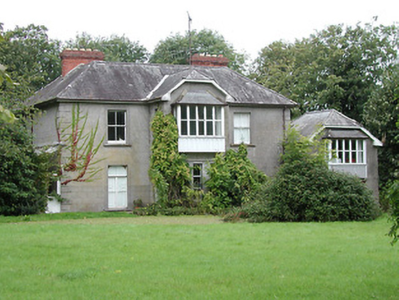Survey Data
Reg No
22402009
Rating
Regional
Categories of Special Interest
Architectural
Original Use
House
In Use As
House
Date
1900 - 1930
Coordinates
186698, 180757
Date Recorded
15/09/2004
Date Updated
--/--/--
Description
Detached three-bay two-storey house, built c.1915, with projecting central bay having oriel window, single and two-storey additions to south with lean-to and hipped roofs and single-bay two-storey block with entrance door and oriel window to north. Hipped slate roofs and half-hipped over oriel and to north block, with brick chimneystacks. Lined-and-ruled rendered walls with render quoins. Square-headed openings with fixed windows to oriel and two-over-two pane timber sliding sash to first floor and rear, and glazed timber door. Single-storey and lofted outbuildings with pitched slate and corrugated-iron roofs, rubble walls, round brick-arch carriage openings and square-headed doors and windows in yard to north. Entrance to yard with rendered round stone piers with alternating red and yellow brick caps. Rendered stone and brick piers with cast-iron gates to avenue. Ha-ha to east of house.
Appraisal
The use of half-hipped roofs and oriel windows, as well as the expression of the volumes help to make this an interesting building architecturally. The interesting rendered circular piers to the yard and to the garden entrance, as well as the stone outbuildings and the ha-ha, help to contextualize this rural building.

