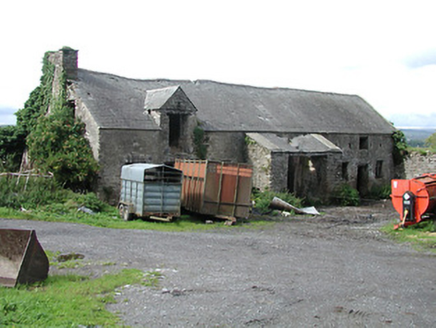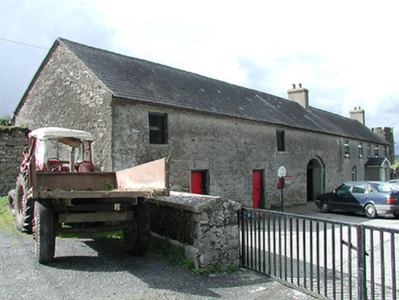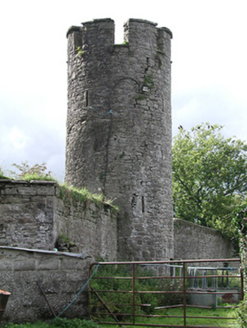Survey Data
Reg No
22401801
Rating
Regional
Categories of Special Interest
Architectural
Original Use
Building misc
Date
1760 - 1820
Coordinates
220467, 186335
Date Recorded
23/08/2004
Date Updated
--/--/--
Description
Former outbuildings of Rockforest House, built c.1780, including house with attached former coach house, folly tower, stables and outbuildings. Multiple-bay two-storey coach house with round-headed carriage arch and square-headed doorways, all with roughly-dressed voussoirs with five-bay two-storey house with replacement uPVC windows, the whole under pitched slate roof with rendered chimneystacks. Single-storey four-bay outbuilding to north of road, with pitched corrugated-iron roof and rubble walls. Four-stage round-plan folly tower straddling stone boundary wall has rubble walls with slit windows and crenellations. Detached multiple-bay single and two-storey stables at northwest end of yard, with pitching door and with carriage opening with mono-pitch porch, now disused. Pitched slate roof with stone chimneystack, rubble walls and square-headed openings with louvres to windows and battened doors. Single-storey outbuildings to south of road with mono-pitch corrugated-iron roofs and rubble walls.
Appraisal
This is a remarkably interesting group of former demesne buildings, both functional and ornamental. These are a physical reminder of the now demolished Rockforest House. The folly tower is a notably ornamental structure among the more functional buildings. The rounded corner and stone eaves brackets to the outbuilding north of the road are details which provide interest to a utilitarian building, and the exposed stonework throughout provides textural interest.





