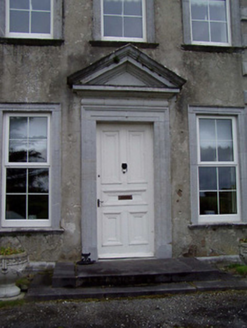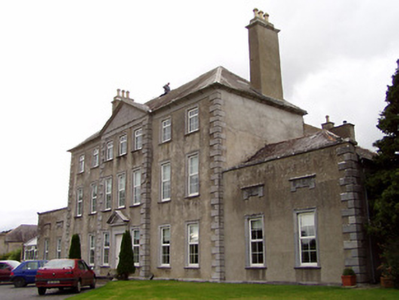Survey Data
Reg No
22401510
Rating
Regional
Categories of Special Interest
Archaeological, Architectural, Artistic, Technical
Previous Name
Beechwood Park originally Beechwood
Original Use
Country house
In Use As
Country house
Date
1590 - 1745
Coordinates
191103, 184424
Date Recorded
01/08/2004
Date Updated
--/--/--
Description
Detached seven-bay three-storey country house, built 1741, with three-bay pedimented breakfront. Two-bay single-storey over basement flanking wings, added 1853. Tower house to rear, built 1594, giving overall T-plan and is multiple-bay three-storey block. Later greenhouse added to north. Hipped and pitched slate roofs with rendered chimneystacks. Rendered walls with ashlar limestone quoins and with cut limestone panels over wing openings. Square-headed openings with carved limestone surrounds and cut-stone sills, having replacement uPVC windows to front and some six-over-six pane, nine-over-nine pane and two-over-two pane timber sliding sash to rear block. Timber panelled door set in square-headed opening with pedimented carved limestone surround having pulvinated frieze. Extensive outbuildings to west set around central courtyard, comprising multiple-bay two-storey outbuildings with hipped slate and pyramidal roofs and roughcast rendered walls and with ashlar limestone gateway.
Appraisal
The form of this imposing country house, set in a mature landscape retains many notable features and materials, such as the slate roof, ashlar limestone quoins and interior features. Architectural features, such as the pedimented breakfront and flanking wings, enliven the regular façade. The doorway is notable for its design and execution. The remodelled tower house attached to the rear adds archaeological interest and indicates a long tradition of high status settlement at this site. The outbuildings survive in their original form and together with the country house and tower house combine to create an interesting and notable group of structures.



