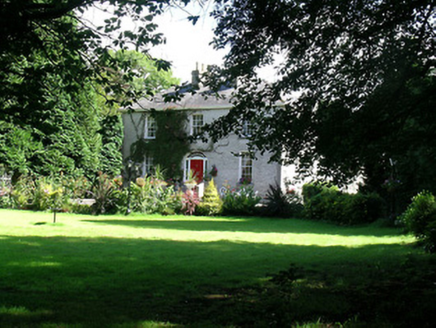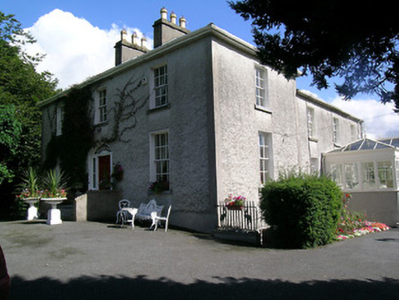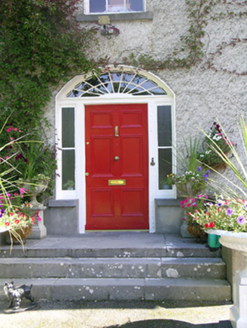Survey Data
Reg No
22401208
Rating
Regional
Categories of Special Interest
Architectural
Original Use
House
In Use As
House
Date
1780 - 1820
Coordinates
216438, 189884
Date Recorded
--/--/--
Date Updated
--/--/--
Description
Detached three-bay two-storey house over basement, built c.1800, with lower three-bay two-storey over basement return to south end of rear and having recent concrete and uPVC conservatory to south wall of return. Flat-roofed single and two-storey extensions also to rear. Artificial slate roofs, hipped to main block and pitched to return, with rendered chimneystacks and replacement uPVC rainwater goods. Roughcast rendered walls with rendered plinth and quoins. Square-headed windows with raised render reveals and six-over-six pane timber sliding sash windows with limestone sills. Segmental-headed door opening with timber panelled door, fixed paned sidelights with tooled limestone sills and cobweb fanlight, approached by flight of limestone steps. Outbuildings to yard behind house, accessed through elliptical carriage archway. Lawn to front of house and avenue of mature trees from public road.
Appraisal
A fine medium-sized rural house in a mature landscape setting. It has a fine doorcase with an ornate fanlight, elements which are clearly the work of skilled craftsmen. The house also retains timber sash windows, steps and a yard of associated outbuildings. The setting of the house is particularly pleasant.





