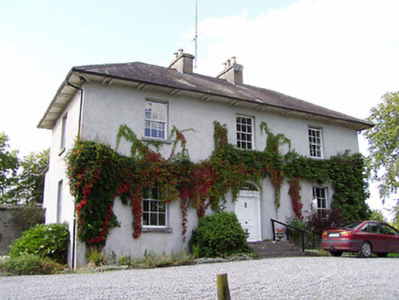Survey Data
Reg No
22401204
Rating
Regional
Categories of Special Interest
Architectural
Previous Name
Montevideo House
Original Use
House
In Use As
House
Date
1760 - 1800
Coordinates
212451, 189906
Date Recorded
27/08/2004
Date Updated
--/--/--
Description
Detached three-bay two-storey house, built c.1780. Hipped slate roof with timber eaves brackets and rendered chimneystacks. Rendered walls. Timber sliding sash windows, six-over-six pane with some three-over-six pane to rear, set in square-headed openings having limestone sills. Limestone steps leading to entrance, with timber panelled door in doorcase with Ionic pilasters and with ornate fanlight in segmental-headed opening. Double courtyard of outbuildings to the south, accessed through carriage arch with limestone voussoirs and timber battened double-leaf door with bellcote. Two-storey outbuilding with integral carriage arch with tower over with decorative weather vane, hipped slate roofs and rubble sandstone walls. Replacement timber windows with limestone sills. Cobbled yard surfaces. Single-storey ranges to south, with hipped slate roofs and rubble sandstone walls.
Appraisal
Set in a mature landscape, this house retains much of its original form which is enhanced by features and materials such as the timber sash windows, limestone sills and slate roof. The doorcase is notable for its decorative surround of Ionic pilasters with entablature supporting an ornate fanlight. The cut limestone steps are clearly the work of skilled craftsmen. The extensive outbuildings are of apparent architectural design, and retain a fine carriage arch, cobbled yard and decorative belfry. The house, together with its impressive and interesting outbuildings form a notable group of related structures.







