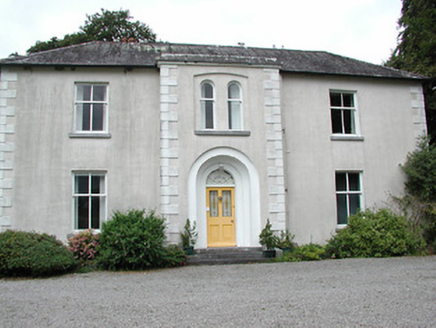Survey Data
Reg No
22400621
Rating
Regional
Categories of Special Interest
Architectural
Original Use
House
In Use As
House
Date
1810 - 1840
Coordinates
181564, 194924
Date Recorded
06/08/2004
Date Updated
--/--/--
Description
Detached three-bay two-storey house, built c.1825, having breakfront with limestone coping to central bay, two-storey return to rear and canted bay window to south gable. Hipped slate roof with rendered chimneystacks. Rendered walls with projecting stucco quoins to corners and breakfront. Timber sliding sash windows, two-over-two pane to front with one-over-one pane to breakfront and six-over-six pane to return, all with limestone sills. Paired narrow round-headed windows in segmental-headed recess over entrance door. Recessed round-headed main entrance having replacement glazed door with spoked fanlight, approached by limestone steps. Round-headed doorway having glazed door to balcony over bay window. Single and two-storey stone outbuildings to north and northeast having pitched slate and corrugated-iron roofs. Cut-stone gate piers with timber gates at roadside.
Appraisal
This early nineteenth-century house is of a design common to the locality but individualized with later alterations such as the addition of stucco quoins and the bay window with a balcony over. Well maintained and retaining sash windows and slate roof.

